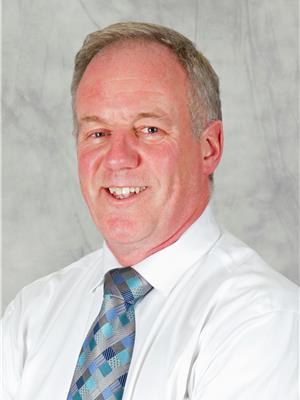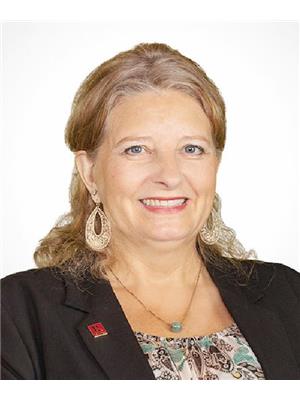303 2510 109 St Nw, Edmonton
- Bedrooms: 1
- Bathrooms: 1
- Living area: 69.45 square meters
- Type: Apartment
- Added: 76 days ago
- Updated: 38 days ago
- Last Checked: 10 hours ago
Easy living and luxury perfectly blend in this One Century Park large 1 bedroom home. Designed and a practical plan featuring Air Conditioning, fireplace, large windows, hardwood, and luxury flooring. Enjoy cooking in the open kitchen with SS appliances, gas cooktop, large island, granite countertops/backsplash. Beyond the practical layout and the ideal dining/flex space, enjoy the large living room with access to your balcony with gas hook up. Relax in your luxurious king-sized bdrm, with walk through closet & your spa-like 4-piece bath with marble, soaker tub, & separate glass shower. Titled underground parking and storage cage with separate bike locker. Gym on the main opposite the elevator. ALL UTILITIES ARE INCLUDED in the Condo fee. Superb location, steps away from restaurants, shopping, 4 minute walk from the LRT platform, mins to U of A & DT. Near the Anthony Henday, 111th st & Calgary Trail makes commuting easy. Concrete construction, green space and nearby amenities round out this urban village. (id:1945)
powered by

Show
More Details and Features
Property DetailsKey information about 303 2510 109 St Nw
- Cooling: Central air conditioning
- Heating: Heat Pump
- Year Built: 2008
- Structure Type: Apartment
Interior FeaturesDiscover the interior design and amenities
- Basement: None
- Appliances: Refrigerator, Dishwasher, Stove, Garburator, Microwave Range Hood Combo, Oven - Built-In, Washer/Dryer Stack-Up
- Living Area: 69.45
- Bedrooms Total: 1
Exterior & Lot FeaturesLearn about the exterior and lot specifics of 303 2510 109 St Nw
- Parking Total: 1
- Parking Features: Underground, Heated Garage
Location & CommunityUnderstand the neighborhood and community
- Common Interest: Condo/Strata
Property Management & AssociationFind out management and association details
- Association Fee: 696.32
- Association Fee Includes: Common Area Maintenance, Exterior Maintenance, Landscaping, Property Management, Heat, Electricity, Water, Insurance, Other, See Remarks
Tax & Legal InformationGet tax and legal details applicable to 303 2510 109 St Nw
- Parcel Number: ZZ999999999
Additional FeaturesExplore extra features and benefits
- Security Features: Smoke Detectors, Sprinkler System-Fire
Room Dimensions

This listing content provided by REALTOR.ca
has
been licensed by REALTOR®
members of The Canadian Real Estate Association
members of The Canadian Real Estate Association
Nearby Listings Stat
Active listings
25
Min Price
$91,000
Max Price
$1,350,000
Avg Price
$273,588
Days on Market
54 days
Sold listings
18
Min Sold Price
$70,000
Max Sold Price
$275,000
Avg Sold Price
$176,694
Days until Sold
46 days
































