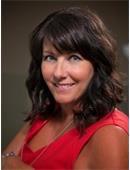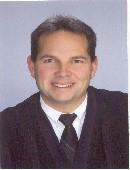3656 7th Avenue E, Regina
- Bedrooms: 2
- Bathrooms: 2
- Living area: 944 square feet
- Type: Townhouse
Source: Public Records
Note: This property is not currently for sale or for rent on Ovlix.
We have found 6 Townhomes that closely match the specifications of the property located at 3656 7th Avenue E with distances ranging from 2 to 10 kilometers away. The prices for these similar properties vary between 229,900 and 299,000.
Nearby Places
Name
Type
Address
Distance
Henry Braun School
School
Regina
0.3 km
St. Theresa
School
2707 7 Ave E
0.9 km
Judge Bryant School
School
2828 Dewdney Ave E
0.9 km
Homesuites
Lodging
3841 Eastgate Dr
1.2 km
Holiday Inn Hotel & Suites Regina
Lodging
1800 Prince of Wales Dr
1.3 km
Country Inn & Suites By Carlson, Regina, SK
Lodging
3321 Eastgate Bay
1.4 km
Comfort inn
Lodging
3221 E Eastgate Dr
1.4 km
Days Inn Regina
Lodging
3875 Eastgate Dr
1.4 km
Tim Hortons and Cold Stone Creamery
Restaurant
1960 Prince of Wales Dr
1.4 km
Creekside Pub & Brewery
Bar
3215 Eastgate Dr
1.5 km
East Side Mario's
Restaurant
2060 Prince of Wales Dr
1.6 km
Real Canadian Superstore
Shopping mall
Prince of Wales Dr
1.7 km
Property Details
- Cooling: Central air conditioning
- Heating: Forced air, Natural gas
- Stories: 2
- Year Built: 2004
- Structure Type: Row / Townhouse
- Architectural Style: 2 Level
Interior Features
- Basement: Partially finished, Full
- Appliances: Washer, Refrigerator, Dishwasher, Stove, Dryer, Microwave, Window Coverings
- Living Area: 944
- Bedrooms Total: 2
Exterior & Lot Features
- Lot Features: Treed
- Parking Features: Parking Space(s), Surfaced
Location & Community
- Common Interest: Condo/Strata
- Community Features: Pets Allowed With Restrictions
Property Management & Association
- Association Fee: 375
Tax & Legal Information
- Tax Year: 2024
- Tax Annual Amount: 2431
Welcome to 3656 7th Ave East, located in Brookside Village in Parkridge; this bright condo awaits new owners to add their personal touch and call it home! It features a bright and sunny main floor living room, dining room, kitchen with updated stainless steel appliances (included), and a two-piece bath on the main floor. Step out the patio doors off the kitchen to your patio to BBQ, or relax. Upstairs features a primary bedroom large enough for a king-size bed and large closet. The second bedroom is also a great size and has an oversized closet, and a four-piece bathroom completes this level. The lower level has a family room with a bar area and a utility room. The utility room offers a lot of storage and a laundry area (included). This property offers great potential with the opportunity to update with new flooring and fresh paint throughout, sure to add your own personal touch making the space your very own. There are two electrified parking stalls out front of the condo. This home is located steps from Henry Braun school, close to bus stops, walking paths, and parks. Contact your agent today for a private tour. (id:1945)
Demographic Information
Neighbourhood Education
| Master's degree | 10 |
| Bachelor's degree | 75 |
| University / Above bachelor level | 10 |
| University / Below bachelor level | 20 |
| Certificate of Qualification | 40 |
| College | 80 |
| Degree in medicine | 10 |
| University degree at bachelor level or above | 85 |
Neighbourhood Marital Status Stat
| Married | 310 |
| Widowed | 15 |
| Divorced | 15 |
| Separated | 5 |
| Never married | 125 |
| Living common law | 30 |
| Married or living common law | 340 |
| Not married and not living common law | 165 |
Neighbourhood Construction Date
| 1961 to 1980 | 80 |
| 1981 to 1990 | 120 |
| 1991 to 2000 | 20 |











