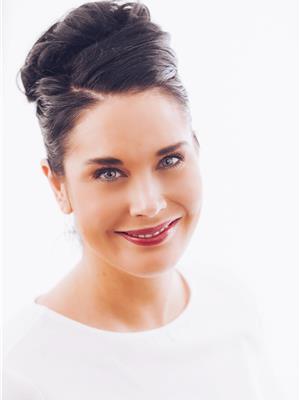E 2 Lincoln Drive, Regina
- Bedrooms: 3
- Bathrooms: 3
- Living area: 1393 square feet
- Type: Townhouse
- Added: 72 days ago
- Updated: 62 days ago
- Last Checked: 13 hours ago
Stunning 3 story Condo located in desirable Albert Park South, located just right next to the Southland mall and 1 block from all amenities. Highly rated elementary schools are only 5-min walking away. The location gives it both the convenience of being close to amenities and shopping, and the safety and tranquility of being away from the main streets. You cannot beat its location! This spacious condo has an attached, heated, single car garage, with a Balcony in the front and a large deck at the back. The 1st floor has direct access to the garage with a Rec room and a large Utility/Laundry room, with a lot of extra storage. The 2nd floor (main floor) has a gorgeous open to below huge dining/common area with a massive chandelier giving it that wow factor. The living room is spacious with a gas fireplace, patio doors and the balcony. The kitchen has an abundance of cabinets with stainless steel appliances and a secondary dining area. Off from the secondary dining area are patio doors that lead to the backyard deck. The main floor also has a convenient 2-piece bath for guests. The 3rd floor holds a great master bedroom retreat that has a walk in closet and another 2-piece ensuite. Two more spacious secondary bedrooms and a 4-piece bath make up the 3rd floor. This home has 3 beds, 3 bathrooms, Rec room, living room, common/dining area, kitchen, another dining area, balcony and deck. Added values are newer, owned water heater, furnace, and AC unit. The garage is fully insulated/heated. Included with the condo fee are: water, sewer, maintenance, insurance, funds, etc. Pets are allowed with board approval. This home will not disappoint - contact the sales person for more info. (id:1945)
powered by

Property DetailsKey information about E 2 Lincoln Drive
- Cooling: Central air conditioning
- Heating: Forced air, Natural gas
- Stories: 3
- Year Built: 1976
- Structure Type: Row / Townhouse
- Architectural Style: 3 Level
Interior FeaturesDiscover the interior design and amenities
- Basement: Finished, Partial
- Appliances: Washer, Refrigerator, Dishwasher, Stove, Dryer, Microwave, Window Coverings, Garage door opener remote(s)
- Living Area: 1393
- Bedrooms Total: 3
- Fireplaces Total: 2
- Fireplace Features: Wood, Gas, Conventional, Conventional
Exterior & Lot FeaturesLearn about the exterior and lot specifics of E 2 Lincoln Drive
- Lot Features: Balcony
- Parking Features: Attached Garage, Parking Space(s), Surfaced, Heated Garage
Location & CommunityUnderstand the neighborhood and community
- Common Interest: Condo/Strata
- Community Features: Pets Allowed With Restrictions
Property Management & AssociationFind out management and association details
- Association Fee: 535.5
Tax & Legal InformationGet tax and legal details applicable to E 2 Lincoln Drive
- Tax Year: 2024
- Tax Annual Amount: 2704
Room Dimensions

This listing content provided by REALTOR.ca
has
been licensed by REALTOR®
members of The Canadian Real Estate Association
members of The Canadian Real Estate Association
Nearby Listings Stat
Active listings
31
Min Price
$259,800
Max Price
$895,000
Avg Price
$509,329
Days on Market
47 days
Sold listings
24
Min Sold Price
$249,900
Max Sold Price
$769,000
Avg Sold Price
$481,037
Days until Sold
61 days
Nearby Places
Additional Information about E 2 Lincoln Drive

































