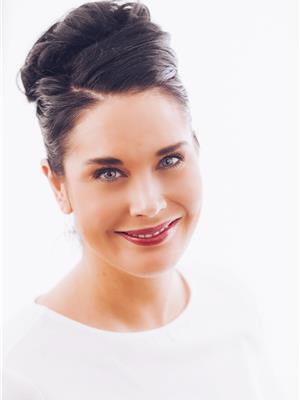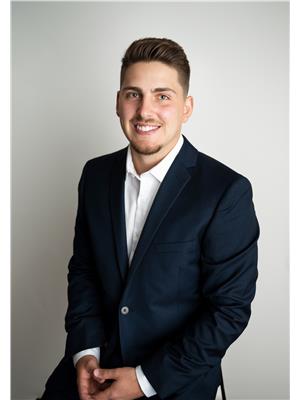274 Plainsview Drive, Regina
- Bedrooms: 3
- Bathrooms: 3
- Living area: 1593 square feet
- Type: Townhouse
- Added: 40 days ago
- Updated: 40 days ago
- Last Checked: 23 hours ago
Great location in Albert Park is this end unit three bedroom townhouse style condo. Located close to the Southland Mall and all the south end amenities. Spacious rooms throughout. Gas fireplace in living room that also features patio doors opening onto the patio and backyard. Eat in kitchen with oak cabinetry. Half bath on main floor. Three bedrooms upstairs with large primary bedroom that has a four piece bath ensuite. Second full bath upstairs with Bath Fitter tub and surround. Basement open for development and has a direct entry into the parkade. Two underground parking stalls. Condo fees include heat & water. (id:1945)
powered by

Property Details
- Cooling: Central air conditioning
- Heating: Forced air, Natural gas
- Stories: 2
- Year Built: 1975
- Structure Type: Row / Townhouse
- Architectural Style: 2 Level
Interior Features
- Basement: Unfinished, Full
- Appliances: Washer, Refrigerator, Dishwasher, Stove, Dryer, Garburator, Hood Fan, Storage Shed, Window Coverings
- Living Area: 1593
- Bedrooms Total: 3
- Fireplaces Total: 1
- Fireplace Features: Gas, Conventional
Exterior & Lot Features
- Lot Size Units: square feet
- Parking Features: Parking Space(s)
- Lot Size Dimensions: 0.00
Location & Community
- Common Interest: Condo/Strata
- Community Features: Pets Allowed With Restrictions
Property Management & Association
- Association Fee: 629.66
Tax & Legal Information
- Tax Year: 2024
- Tax Annual Amount: 2948
Room Dimensions
This listing content provided by REALTOR.ca has
been licensed by REALTOR®
members of The Canadian Real Estate Association
members of The Canadian Real Estate Association


















