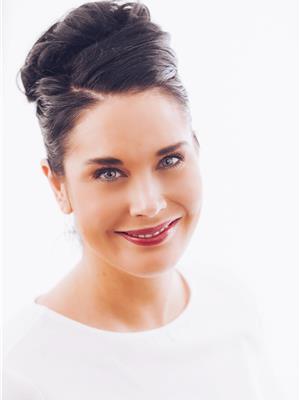3929 Gordon Road, Regina
- Bedrooms: 3
- Bathrooms: 3
- Living area: 1408 square feet
- Type: Townhouse
- Added: 112 days ago
- Updated: 41 days ago
- Last Checked: 14 hours ago
Fantastic Albert Park condo with lots of space and amenities. This condo offers a spacious main floor with a dining room and a cozy living room with a gas fireplace for added comfort. Large garden doors lead to the east facing back patio. The kitchen is bright and cheery, with ample cabinets and storage. A handy 2pc bathroom completes this main level. Up stairs features 3 bedrooms and main bathroom. The primary bedroom is spacious with a large walk in closet, plus a 3pc ensuite. More living space can be found in the basement, this area could be a home gym or a place for the kids to hang out. You can access to the underground parking from this level, the 2 parking stalls are on either side of the door. The pool room has a hot tub, sauna, change & bathrooms plus a community room. The grounds are well kept and host a tennis court which has been used for Pickleball. This property has a turn key lifestyle and is ready for a new owner. Contact your REALTOR® for a showing and details. (id:1945)
powered by

Property DetailsKey information about 3929 Gordon Road
- Cooling: Central air conditioning
- Heating: Forced air, Natural gas
- Stories: 2
- Year Built: 1973
- Structure Type: Row / Townhouse
- Architectural Style: 2 Level
Interior FeaturesDiscover the interior design and amenities
- Basement: Finished, Full
- Appliances: Washer, Refrigerator, Dishwasher, Stove, Dryer, Microwave, Freezer, Hood Fan, Window Coverings, Garage door opener remote(s)
- Living Area: 1408
- Bedrooms Total: 3
- Fireplaces Total: 1
- Fireplace Features: Gas, Conventional
Exterior & Lot FeaturesLearn about the exterior and lot specifics of 3929 Gordon Road
- Lot Features: Treed
- Pool Features: Indoor pool
- Parking Features: Underground, Other, Parking Space(s)
- Building Features: Swimming, Sauna
Location & CommunityUnderstand the neighborhood and community
- Common Interest: Condo/Strata
- Community Features: Pets Allowed With Restrictions
Property Management & AssociationFind out management and association details
- Association Fee: 511.43
Tax & Legal InformationGet tax and legal details applicable to 3929 Gordon Road
- Tax Year: 2024
- Tax Annual Amount: 3198
Room Dimensions

This listing content provided by REALTOR.ca
has
been licensed by REALTOR®
members of The Canadian Real Estate Association
members of The Canadian Real Estate Association
Nearby Listings Stat
Active listings
30
Min Price
$259,800
Max Price
$895,000
Avg Price
$503,880
Days on Market
45 days
Sold listings
23
Min Sold Price
$249,900
Max Sold Price
$769,000
Avg Sold Price
$484,996
Days until Sold
60 days
Nearby Places
Additional Information about 3929 Gordon Road



























































