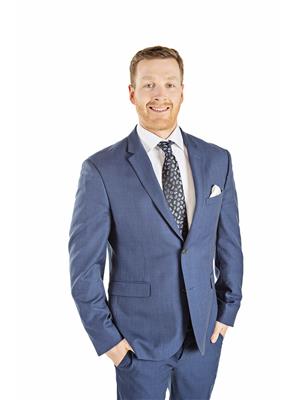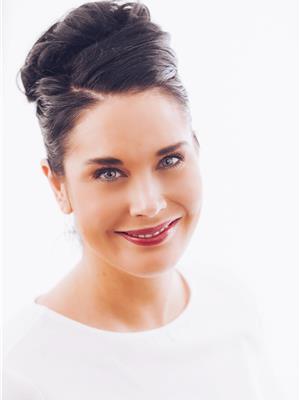10 5440 Rochdale Boulevard, Regina
- Bedrooms: 2
- Bathrooms: 1
- Living area: 935 square feet
- Type: Townhouse
- Added: 95 days ago
- Updated: 15 days ago
- Last Checked: 19 hours ago
Are you looking for an investment with a good rate of return, look no further. This rental unit has Long Term Tennant, which the Buyer must be willing to assume the current lease agreement. This is an excellent 2 bedroom ground floor unit located in the Regina Lakeridge area. The home features a bright and open concept floor plan. It is close to all Rochdale amenities. Added value includes updated light fixtures, window treatment, laminate flooring, plus an additional storage unit. All appliances included, note new washer dryer 2023. The Main bedroom has large walk in closet. Comes with an electrical parking stall and single car garage. Condo fees include water, building insurance & maintenance. Pets are allowed with restrictions upon approval. Note New Energy Efficient Furnace and Water Heater installed Dec 2021. (Both leased 84 month term, combined payment $121.08/month). (id:1945)
powered by

Property DetailsKey information about 10 5440 Rochdale Boulevard
- Heating: Forced air, Natural gas
- Year Built: 2000
- Structure Type: Row / Townhouse
Interior FeaturesDiscover the interior design and amenities
- Basement: Crawl space
- Appliances: Washer, Refrigerator, Dishwasher, Stove, Dryer, Freezer, Garage door opener remote(s)
- Living Area: 935
- Bedrooms Total: 2
Exterior & Lot FeaturesLearn about the exterior and lot specifics of 10 5440 Rochdale Boulevard
- Lot Features: Corner Site
- Lot Size Units: square feet
- Parking Features: Detached Garage, Other, Parking Space(s), Surfaced
- Lot Size Dimensions: 0.00
Location & CommunityUnderstand the neighborhood and community
- Common Interest: Condo/Strata
- Community Features: Pets Allowed With Restrictions
Property Management & AssociationFind out management and association details
- Association Fee: 376.62
Tax & Legal InformationGet tax and legal details applicable to 10 5440 Rochdale Boulevard
- Tax Year: 2024
- Tax Annual Amount: 2522
Room Dimensions

This listing content provided by REALTOR.ca
has
been licensed by REALTOR®
members of The Canadian Real Estate Association
members of The Canadian Real Estate Association
Nearby Listings Stat
Active listings
15
Min Price
$98,900
Max Price
$284,000
Avg Price
$185,520
Days on Market
56 days
Sold listings
12
Min Sold Price
$99,900
Max Sold Price
$339,900
Avg Sold Price
$196,050
Days until Sold
42 days
Nearby Places
Additional Information about 10 5440 Rochdale Boulevard





























