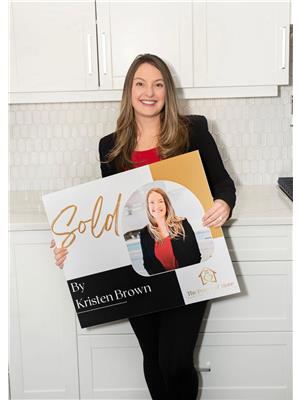667 Marie Van Haarlem Crescent N, Lethbridge
- Bedrooms: 4
- Bathrooms: 3
- Living area: 1452.6 square feet
- Type: Residential
Source: Public Records
Note: This property is not currently for sale or for rent on Ovlix.
We have found 6 Houses that closely match the specifications of the property located at 667 Marie Van Haarlem Crescent N with distances ranging from 2 to 10 kilometers away. The prices for these similar properties vary between 429,900 and 772,500.
Recently Sold Properties
Nearby Places
Name
Type
Address
Distance
Pop's Pub & grill
Restaurant
1475 St Edward Blvd N
1.7 km
Original Joe's Restaurant & Bar
Bar
323 Bluefox Blvd N #50
2.0 km
Winston Churchill High School
School
1605 15 Ave N
2.2 km
Safeway
Food
1702 23 St N
2.5 km
Holy Spirit Roman Catholic Separate Regional Division No 4
Establishment
620 12B St N
2.9 km
Tim Hortons
Cafe
3055 26th Ave N
2.9 km
Wilson Middle School
School
2003 9 Ave N
3.0 km
Immanuel Christian High School
School
802 6 Ave N
3.0 km
DAIRY QUEEN BRAZIER
Store
516 13 St N
3.2 km
Save On Foods
Grocery or supermarket
1112 2 Avenue A N
3.6 km
Canadian Tire
Convenience store
1240 2 Avenue A N
3.8 km
Boston Pizza
Restaurant
905 1 Ave S #200
3.9 km
Property Details
- Cooling: Central air conditioning
- Heating: Forced air, Natural gas
- Year Built: 2013
- Structure Type: House
- Exterior Features: Vinyl siding, Shingles
- Foundation Details: Poured Concrete
- Architectural Style: Bi-level
- Construction Materials: Wood frame
Interior Features
- Basement: Finished, Full, Walk out
- Flooring: Tile, Hardwood, Carpeted
- Appliances: Washer, Refrigerator, Dishwasher, Stove, Dryer, Hood Fan, Window Coverings, Garage door opener
- Living Area: 1452.6
- Bedrooms Total: 4
- Fireplaces Total: 1
- Above Grade Finished Area: 1452.6
- Above Grade Finished Area Units: square feet
Exterior & Lot Features
- Lot Features: No neighbours behind, French door
- Lot Size Units: square feet
- Parking Total: 4
- Parking Features: Attached Garage
- Lot Size Dimensions: 5400.00
Location & Community
- Common Interest: Freehold
- Street Dir Suffix: North
- Subdivision Name: Legacy Ridge / Hardieville
Tax & Legal Information
- Tax Lot: 7
- Tax Year: 2024
- Tax Block: 14
- Parcel Number: 0034863548
- Tax Annual Amount: 5310
- Zoning Description: R-L
Welcome to this absolutely stunning bi-level home that is perfectly over-looking Alexander Wilderness Park. This home has been meticulously maintained and will be a blessing to anyone lucky enough to be the next owner. Walking into the home you are greeted with an open concept floor plan that offers a beautiful kitchen, a spacious living room, a full 4 piece bathroom as well as a secondary guest room or office space. You will also notice large vaulted ceilings throughout the main level with a ton of window coverage that really makes the view of the park spectacular. Heading up from the main floor entertaining area, you will enter your own personal master retreat. A room truly built to accommodate with a 5 piece ensuite and walk-in closet. Heading downstairs you will find an additional 2 bedrooms as well as another 4 piece bathroom. The downstairs living room is conveniently located towards the back of the home and offers a walkout basement that leads you right out into your backyard oasis. Tons of space for you to enjoy the yard while also treating you with the luxury of a hot-tub for you to relax and watch the sunset. Not only is the inside of this home gorgeous but the location is unbeatable. This is a listing that will make someone very excited to call home! (id:1945)
Demographic Information
Neighbourhood Education
| Master's degree | 40 |
| Bachelor's degree | 265 |
| University / Above bachelor level | 10 |
| University / Below bachelor level | 30 |
| Certificate of Qualification | 170 |
| College | 465 |
| University degree at bachelor level or above | 325 |
Neighbourhood Marital Status Stat
| Married | 1200 |
| Widowed | 135 |
| Divorced | 165 |
| Separated | 40 |
| Never married | 535 |
| Living common law | 320 |
| Married or living common law | 1520 |
| Not married and not living common law | 870 |
Neighbourhood Construction Date
| 1961 to 1980 | 80 |
| 1981 to 1990 | 30 |
| 1991 to 2000 | 35 |
| 2001 to 2005 | 40 |
| 2006 to 2010 | 515 |
| 1960 or before | 60 |











