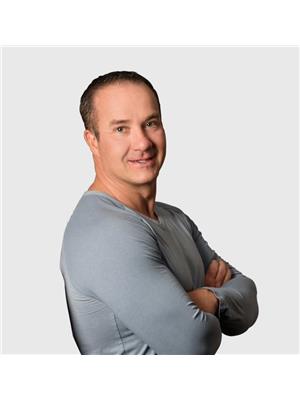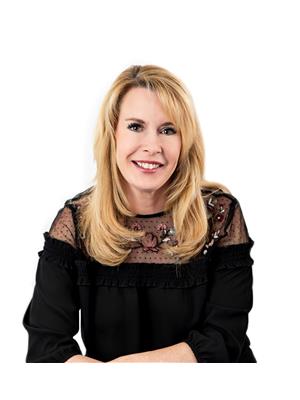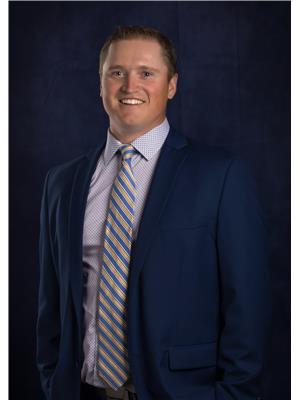143 Mt Sundance Crescent W, Lethbridge
- Bedrooms: 4
- Bathrooms: 2
- Living area: 1074 square feet
- Type: Residential
- Added: 67 days ago
- Updated: 1 days ago
- Last Checked: 17 hours ago
HOME AND INCOME! Your golden opportunity awaits at 143 Mt Sundance Cres. 'LEGALLY SUITED' 2+ 2 bedroom, 2 bathroom bi-level in the build green neighborhood of Sunridge. Close to parks, playgrounds, walking paths, convenience mall and Senator Joyce Fairbairn Elementary School. Separate entrances, separate laundry and ample parking. This is the way to go if you want to start your revenue portfolio or live up and rent down. (id:1945)
powered by

Property Details
- Cooling: None
- Heating: Forced air, Natural gas
- Year Built: 2010
- Structure Type: House
- Exterior Features: Stone, Vinyl siding
- Foundation Details: Poured Concrete
- Architectural Style: Bi-level
Interior Features
- Basement: Full, Suite
- Flooring: Carpeted, Linoleum
- Appliances: See remarks
- Living Area: 1074
- Bedrooms Total: 4
- Above Grade Finished Area: 1074
- Above Grade Finished Area Units: square feet
Exterior & Lot Features
- Lot Features: See remarks, Back lane
- Lot Size Units: square feet
- Parking Total: 3
- Parking Features: Parking Pad, Other
- Lot Size Dimensions: 4498.00
Location & Community
- Common Interest: Freehold
- Street Dir Suffix: West
- Subdivision Name: Sunridge
- Community Features: Lake Privileges
Tax & Legal Information
- Tax Lot: 27
- Tax Year: 2024
- Tax Block: 9
- Parcel Number: 0033217662
- Tax Annual Amount: 3969
- Zoning Description: R-L
Room Dimensions

This listing content provided by REALTOR.ca has
been licensed by REALTOR®
members of The Canadian Real Estate Association
members of The Canadian Real Estate Association















