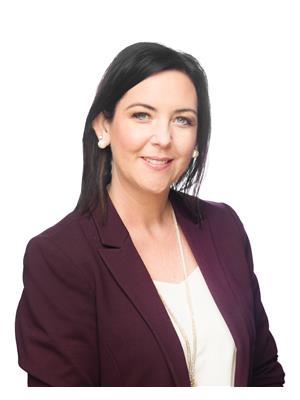578 Mary Cameron Crescent N, Lethbridge
- Bedrooms: 3
- Bathrooms: 2
- Living area: 972 square feet
- Type: Residential
Source: Public Records
Note: This property is not currently for sale or for rent on Ovlix.
We have found 6 Houses that closely match the specifications of the property located at 578 Mary Cameron Crescent N with distances ranging from 2 to 10 kilometers away. The prices for these similar properties vary between 360,000 and 525,000.
Nearby Places
Name
Type
Address
Distance
Pop's Pub & grill
Restaurant
1475 St Edward Blvd N
1.6 km
Original Joe's Restaurant & Bar
Bar
323 Bluefox Blvd N #50
1.8 km
Winston Churchill High School
School
1605 15 Ave N
2.0 km
Safeway
Food
1702 23 St N
2.2 km
Tim Hortons
Cafe
3055 26th Ave N
2.7 km
Wilson Middle School
School
2003 9 Ave N
2.7 km
Holy Spirit Roman Catholic Separate Regional Division No 4
Establishment
620 12B St N
2.7 km
Immanuel Christian High School
School
802 6 Ave N
2.9 km
DAIRY QUEEN BRAZIER
Store
516 13 St N
3.1 km
Save On Foods
Grocery or supermarket
1112 2 Avenue A N
3.5 km
Canadian Tire
Convenience store
1240 2 Avenue A N
3.7 km
Boston Pizza
Restaurant
905 1 Ave S #200
3.8 km
Property Details
- Cooling: Central air conditioning
- Heating: Forced air
- Year Built: 2010
- Structure Type: House
- Exterior Features: Vinyl siding, Composite Siding
- Foundation Details: Poured Concrete
- Architectural Style: Bi-level
Interior Features
- Basement: Finished, Full
- Flooring: Tile, Laminate, Carpeted
- Appliances: Washer, Refrigerator, Dishwasher, Stove, Dryer, Microwave, Window Coverings, Garage door opener
- Living Area: 972
- Bedrooms Total: 3
- Above Grade Finished Area: 972
- Above Grade Finished Area Units: square feet
Exterior & Lot Features
- Lot Features: Back lane
- Lot Size Units: square feet
- Parking Total: 2
- Parking Features: Detached Garage, Street
- Lot Size Dimensions: 4343.00
Location & Community
- Common Interest: Freehold
- Street Dir Suffix: North
- Subdivision Name: Legacy Ridge / Hardieville
Tax & Legal Information
- Tax Lot: 116
- Tax Year: 2024
- Tax Block: 2
- Parcel Number: 0034356485
- Tax Annual Amount: 3851
- Zoning Description: R-SL
Welcome to 578 Mary Cameron Crescent N, Lethbridge, a charming and spacious family home that offers comfort, convenience, and style. This well-maintained bi-level features three bedrooms and two bathrooms, providing ample space for a growing family or those who enjoy having extra room for guests or a home office. As you step inside, you’ll immediately appreciate the open floor plan on the main level, designed to maximize both space and natural light. The high ceilings enhance the sense of openness, creating a welcoming atmosphere perfect for both everyday living and entertaining. The kitchen, dining, and living areas flow seamlessly together, making it easy to move between spaces. Whether you’re preparing a meal, enjoying family time, or hosting friends, this layout supports a relaxed and connected lifestyle. Step outside to the backyard, where you’ll find a lovely deck—ideal for summer barbecues, outdoor dining, or simply enjoying a morning coffee. The lawn area provides a safe and fun space for children to play, offering the perfect blend of relaxation and recreation. For those in need of parking or storage, the double detached garage offers plenty of space, ensuring your vehicles and belongings are secure and easily accessible. Located in a family-friendly neighbourhood, this home is conveniently close to schools and shopping, making daily errands and school runs a breeze. With everything you need just a short distance away, you’ll love the balance of tranquility and accessibility that this property provides. Don’t miss the opportunity to make 578 Mary Cameron Crescent N your new home. With its combination of modern amenities, thoughtful design, and an ideal location, this property is ready to welcome you and your family. Contact your favourite REALTOR® today! (id:1945)
Demographic Information
Neighbourhood Education
| Master's degree | 40 |
| Bachelor's degree | 265 |
| University / Above bachelor level | 10 |
| University / Below bachelor level | 30 |
| Certificate of Qualification | 170 |
| College | 465 |
| University degree at bachelor level or above | 325 |
Neighbourhood Marital Status Stat
| Married | 1200 |
| Widowed | 135 |
| Divorced | 165 |
| Separated | 40 |
| Never married | 535 |
| Living common law | 320 |
| Married or living common law | 1520 |
| Not married and not living common law | 870 |
Neighbourhood Construction Date
| 1961 to 1980 | 80 |
| 1981 to 1990 | 30 |
| 1991 to 2000 | 35 |
| 2001 to 2005 | 40 |
| 2006 to 2010 | 515 |
| 1960 or before | 60 |










