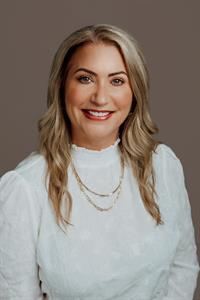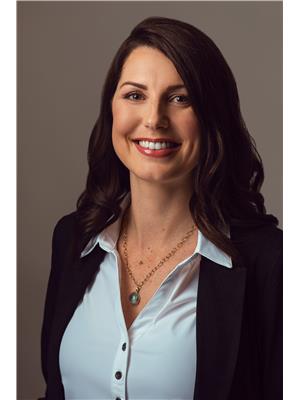220 Grosbeak Way, Fort Mcmurray
- Bedrooms: 5
- Bathrooms: 4
- Living area: 1800.59 square feet
- Type: Residential
- Added: 6 days ago
- Updated: 19 hours ago
- Last Checked: 11 hours ago
EXCEPTIONAL FAMILY HOME ON A 14,412 SQ FT LOT IN EAGLE RIDGE WITH QUAD CAR GARAGE, DUAL RV PARKING, AND MORE!Discover endless possibilities with this expansive lot in the sought-after neighborhood of Eagle Ridge. Nestled on a quiet street, this property offers a rare combination of space, amenities, and an ideal location. The quadruple car garage spans over 1000 sq ft, featuring 240V and 100AMP service, a 2-piece bathroom, floor drain, and heat-traced water lines—perfect for hobbyists, vehicle storage, or your next project.Parking will never be an issue, with back-alley access, room for 5 vehicles at the rear, and even RV parking. There’s even more space for additional vehicles or toys.The beautifully landscaped yard is an outdoor oasis, boasting perennial gardens, fruit trees including plums, pears, and apples, plus a newer deck and gazebo to complete the serene backyard retreat.From your inviting front porch, enjoy views of the playground and green space—perfect for morning coffee or relaxing evenings.Inside, this bright and airy home offers 9 ft ceilings, new paint, hot water on demand, and newer flooring on the main level, upper floor, and stairs, creating a cohesive and modern look throughout. The living room features oversized windows and a cozy gas fireplace, while French doors connect seamlessly to the kitchen and dining areas.The open-concept kitchen with granite countertops, slate appliances, plenty of storage and counter space and a view of the backyard is a true centerpiece for family gatherings and entertaining. The primary bedroom is a peaceful retreat with a jetted tub, stand-up shower, double sinks, and a large walk-in closet. Upstairs, two additional bedrooms and a full bathroom provide ample space for family or guests.The fully developed basement offers even more living space, including two more bedrooms, a full bathroom, and a cozy family room, ideal for growing families or visiting guests.With its spacious OVERSIZED garage, DUAL RV parking, and proximity to parks and schools, this Eagle Ridge home is a rare find. Don’t miss this incredible opportunity—call today to book your personal tour! (id:1945)
powered by

Property Details
- Cooling: Central air conditioning
- Heating: Forced air, Natural gas, Other
- Stories: 2
- Year Built: 2008
- Structure Type: House
- Exterior Features: Vinyl siding
- Foundation Details: Poured Concrete
- Construction Materials: Wood frame
Interior Features
- Basement: Finished, Full
- Flooring: Laminate, Ceramic Tile
- Appliances: Washer, Refrigerator, Gas stove(s), Dishwasher, Dryer, Microwave, Window Coverings
- Living Area: 1800.59
- Bedrooms Total: 5
- Fireplaces Total: 1
- Bathrooms Partial: 1
- Above Grade Finished Area: 1800.59
- Above Grade Finished Area Units: square feet
Exterior & Lot Features
- Lot Features: Back lane, PVC window, No Animal Home, No Smoking Home
- Lot Size Units: square feet
- Parking Total: 8
- Parking Features: Detached Garage, Garage
- Lot Size Dimensions: 14412.59
Location & Community
- Common Interest: Freehold
- Subdivision Name: Eagle Ridge
Tax & Legal Information
- Tax Lot: 13
- Tax Year: 2024
- Tax Block: 34
- Parcel Number: 0032454548
- Tax Annual Amount: 3375
- Zoning Description: R1S
Room Dimensions

This listing content provided by REALTOR.ca has
been licensed by REALTOR®
members of The Canadian Real Estate Association
members of The Canadian Real Estate Association















