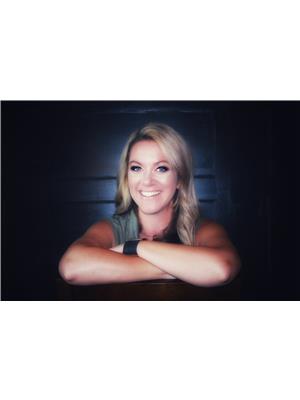404 5151 Windermere Bv Sw, Edmonton
- Bedrooms: 2
- Bathrooms: 2
- Living area: 77.85 square meters
- Type: Apartment
- Added: 14 days ago
- Updated: 13 days ago
- Last Checked: 3 hours ago
South-Facing Suite with Pond Views! Enjoy breathtaking panoramic views of the pond and stunning sunsets from this 4th-floor, 838 square foot suite. This 2-bedroom home offers comfort and style, the bedrooms are thoughtfully separated by the spacious living room, maximizing privacy and the fantastic view. The kitchen features an L-shaped island with a breakfast bar, ample cabinet space, and is conveniently located next to the dining area. The large primary bedroom includes a walk-through closet with organizers and a 3-piece ensuite, while the generous second bedroom is adjacent to a full 4-piece bath. In-suite laundry and 1 underground parking stall adds to the convenience. Additional features include central air conditioning and access to top-notch amenities, including an exercise room, social & games area, and outdoor terrace. Located in Southwest Edmonton, The Signature at Ambleside is close to schools, great shopping, dining, public transit, and the Anthony Henday. A wonderful place to call home! (id:1945)
powered by

Show
More Details and Features
Property DetailsKey information about 404 5151 Windermere Bv Sw
- Heating: Heat Pump
- Year Built: 2014
- Structure Type: Apartment
- Type: Suite
- Floor: 4th
- Size: 838 square feet
- Bedrooms: 2
- Pond Views: true
- South Facing: true
Interior FeaturesDiscover the interior design and amenities
- Basement: None
- Appliances: Refrigerator, Dishwasher, Stove, Microwave Range Hood Combo, Window Coverings, Washer/Dryer Stack-Up
- Living Area: 77.85
- Bedrooms Total: 2
- Bathrooms Partial: 2
- Living Room: Size: Spacious, Privacy: Bedrooms separated
- Kitchen: Style: L-shaped island with breakfast bar, Cabinet Space: Ample
- Primary Bedroom: Size: Large, Closet: Walk-through with organizers, Ensuite: 3-piece
- Second Bedroom: Size: Generous, Bathroom: Adjacent full 4-piece bath
- In Suite Laundry: true
Exterior & Lot FeaturesLearn about the exterior and lot specifics of 404 5151 Windermere Bv Sw
- View: Lake view
- Lot Size Units: square meters
- Parking Total: 1
- Parking Features: Underground
- Building Features: Vinyl Windows
- Lot Size Dimensions: 28.65
- Parking: 1 underground parking stall
Location & CommunityUnderstand the neighborhood and community
- Common Interest: Condo/Strata
- Community Features: Public Swimming Pool
- Area: Southwest Edmonton
- Nearby Amenities: Schools, Great shopping, Dining, Public transit, Anthony Henday
Property Management & AssociationFind out management and association details
- Association Fee: 468.8
- Association Fee Includes: Common Area Maintenance, Exterior Maintenance, Property Management, Heat, Water, Insurance, Other, See Remarks
- Amenities: Exercise room, Social & games area, Outdoor terrace
Tax & Legal InformationGet tax and legal details applicable to 404 5151 Windermere Bv Sw
- Parcel Number: 10704786
Additional FeaturesExplore extra features and benefits
- Security Features: Sprinkler System-Fire
- Views: Breathtaking panoramic views of the pond and stunning sunsets
Room Dimensions

This listing content provided by REALTOR.ca
has
been licensed by REALTOR®
members of The Canadian Real Estate Association
members of The Canadian Real Estate Association
Nearby Listings Stat
Active listings
57
Min Price
$184,900
Max Price
$589,900
Avg Price
$289,058
Days on Market
52 days
Sold listings
26
Min Sold Price
$179,900
Max Sold Price
$419,555
Avg Sold Price
$257,310
Days until Sold
54 days
















































