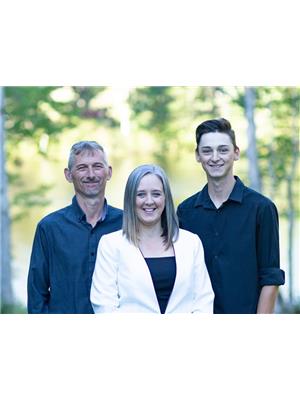36 Rockwell Drive, Mount Uniacke
- Bedrooms: 4
- Bathrooms: 2
- Living area: 2262 square feet
- Type: Residential
- Added: 25 days ago
- Updated: 21 days ago
- Last Checked: 17 hours ago
Welcome to this stunning split-entry home featuring 4 bedrooms and 2 full baths, perfect for accommodating a growing family or hosting guests. This residence boasts a newly renovated kitchen and a spacious recreation room, ideal for family gatherings and leisure activities. The primary bedroom is a true retreat with a cheater ensuite bath and a walk-in closet. The property also includes a large 22x26 garage, wired and heated with running cold water, and a 10x14 addition currently used as an aesthetics shop, also wired and heated for comfort. The outdoor amenities are equally impressive with a goat pen and shelter, a chicken coop, and a fenced-in backyard, perfect for those looking to embrace a bit of country living. The beautifully landscaped yard and paved driveway add to the charm and curb appeal of this home. Inside, you'll find two heat pumps, one upstairs and one downstairs, ensuring year-round comfort. Significant upgrades have been made over the years, including new windows, siding, and trim approximately five years ago, and new flooring and stairs around seven years ago. The living room is cozy with a pellet stove insert in the fireplace, and the roof is also around seven years old. Situated in a sought-after neighborhood, this home offers the perfect blend of tranquility and convenience. It is centrally located, just minutes from all the amenities that Mount Uniacke has to offer, including a P-9 school, highway access, the Legion, ball fields, fire hall, walking trails, a gas station with Tim Hortons, a pharmacy, and a medical clinic. This home truly has it all and is ready to welcome its new owners. (id:1945)
powered by

Property DetailsKey information about 36 Rockwell Drive
Interior FeaturesDiscover the interior design and amenities
Exterior & Lot FeaturesLearn about the exterior and lot specifics of 36 Rockwell Drive
Location & CommunityUnderstand the neighborhood and community
Utilities & SystemsReview utilities and system installations
Tax & Legal InformationGet tax and legal details applicable to 36 Rockwell Drive
Additional FeaturesExplore extra features and benefits
Room Dimensions

This listing content provided by REALTOR.ca
has
been licensed by REALTOR®
members of The Canadian Real Estate Association
members of The Canadian Real Estate Association
Nearby Listings Stat
Active listings
3
Min Price
$474,900
Max Price
$615,000
Avg Price
$529,933
Days on Market
34 days
Sold listings
0
Min Sold Price
$0
Max Sold Price
$0
Avg Sold Price
$0
Days until Sold
days
Nearby Places
Additional Information about 36 Rockwell Drive

















