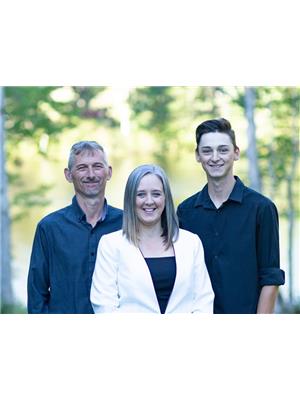305 Heritage Way, East Uniacke
- Bedrooms: 3
- Bathrooms: 3
- Living area: 2009 square feet
- Type: Residential
- Added: 59 days ago
- Updated: 17 days ago
- Last Checked: 4 hours ago
Welcome to 305 Heritage Way located in the Villages of Long Lake, East Uniacke, NS. Take a closer look at this stylish 2,000 sqft home located directly across the street from Long Lake. The 2 year old home features an impressive 1 1/2 storey layout with the Primary Bedroom & Ensuite bath all located on the main level of the home. The Great Room is everyone's favorite with a spectacular custom built fireplace with tall ceilings, oversized windows that bring in an abundance of natural light. The kitchen and dining areas are well appointed with rich wood cabinets, quartz countertops and high end stainless steel appliances. The upper level features 2 large bedrooms as well as a large main bathroom. This home was built with efficiency in mind and was fitted with a ducted heat pump for year round comfort. Other features of the home include a cover rear deck for grilling all year long, a 2 car garage with workbench, an above ground swimming pool plus an additional storage shed. The subdivision is well known for quality walking trails, local fishing holes and multiple lake access points that can be used for a variety of reasons whether it's for swimming, kayaking or just a relaxing day on your power boat. Annual condo fees are $300 per year that covers road maintenance and upkeep on the boat launch & lake access points. This is not just a home; it's a lifestyle. Book an appointment today and start enjoying the good life. (id:1945)
powered by

Property DetailsKey information about 305 Heritage Way
Interior FeaturesDiscover the interior design and amenities
Exterior & Lot FeaturesLearn about the exterior and lot specifics of 305 Heritage Way
Location & CommunityUnderstand the neighborhood and community
Property Management & AssociationFind out management and association details
Utilities & SystemsReview utilities and system installations
Tax & Legal InformationGet tax and legal details applicable to 305 Heritage Way
Room Dimensions

This listing content provided by REALTOR.ca
has
been licensed by REALTOR®
members of The Canadian Real Estate Association
members of The Canadian Real Estate Association
Nearby Listings Stat
Active listings
2
Min Price
$700,000
Max Price
$799,000
Avg Price
$749,500
Days on Market
189 days
Sold listings
0
Min Sold Price
$0
Max Sold Price
$0
Avg Sold Price
$0
Days until Sold
days
Nearby Places
Additional Information about 305 Heritage Way













