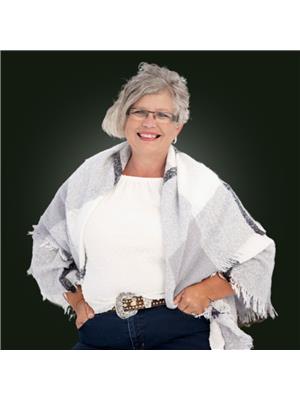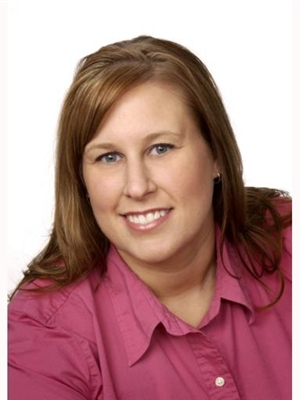1357 Killarney Bay Road, Kawartha Lakes
- Bedrooms: 3
- Bathrooms: 3
- Type: Residential
- Added: 149 days ago
- Updated: 36 days ago
- Last Checked: 2 hours ago
This warm & welcoming 3 bedroom 2.5 bath raised bungalow offers the tranquility of country living, perfectly situated backing onto farmers fields. An eat-in kitchen features a convenient walk-out to the deck, perfect for outdoor dining & entertaining. Bright dining room & large living room has a walk-out to the deck & family room includes a walk-out to the yard. Primary bedroom has a private 2 pc ensuite for added convenience. 2 well-sized bedrooms perfect for family or guests & 4 pc bath serves the main level. Lower level has an L-shaped rec room that can be used for various activities, from a game room to a home gym. Laundry room is spacious & functional for household chores with walkout to yard. A 2 pc bath & ample storage space for all your needs. Built-in single car garage. Radiant heating in the ceiling on main floor. Within walking distance to a public beach access. A home that truly feels like home! (id:1945)
powered by

Property DetailsKey information about 1357 Killarney Bay Road
- Heating: Baseboard heaters, Electric
- Stories: 1
- Structure Type: House
- Exterior Features: Brick
- Foundation Details: Concrete
- Architectural Style: Raised bungalow
Interior FeaturesDiscover the interior design and amenities
- Basement: Full
- Flooring: Laminate, Carpeted, Vinyl
- Bedrooms Total: 3
- Bathrooms Partial: 1
Exterior & Lot FeaturesLearn about the exterior and lot specifics of 1357 Killarney Bay Road
- Lot Features: Sloping
- Parking Total: 5
- Parking Features: Garage
- Lot Size Dimensions: 150 x 174 FT
Location & CommunityUnderstand the neighborhood and community
- Directions: Glenarm Rd /Killarney Bay Rd
- Common Interest: Freehold
- Community Features: School Bus
Utilities & SystemsReview utilities and system installations
- Sewer: Septic System
Tax & Legal InformationGet tax and legal details applicable to 1357 Killarney Bay Road
- Tax Year: 2024
- Tax Annual Amount: 3864
- Zoning Description: A1
Room Dimensions

This listing content provided by REALTOR.ca
has
been licensed by REALTOR®
members of The Canadian Real Estate Association
members of The Canadian Real Estate Association
Nearby Listings Stat
Active listings
2
Min Price
$719,900
Max Price
$868,000
Avg Price
$793,950
Days on Market
103 days
Sold listings
1
Min Sold Price
$2,098,000
Max Sold Price
$2,098,000
Avg Sold Price
$2,098,000
Days until Sold
116 days
Nearby Places
Additional Information about 1357 Killarney Bay Road



















































