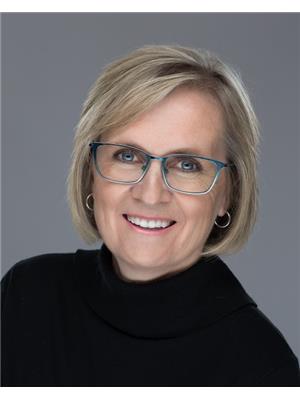671 Balsam Lake Drive, Kawartha Lakes
- Bedrooms: 4
- Bathrooms: 3
- Type: Residential
- Added: 60 days ago
- Updated: 38 days ago
- Last Checked: 17 hours ago
Welcome to 671 Balsam Lake Dr! This fully renovated 4-bedroom, 3-bathroom home offers nearly 3,000 sqft of beautifully finished living space and is completely move-in ready. Recent upgrades include a brand-new septic system (2023), new windows, doors, A/C, an updated kitchen, and a newly completed addition (2024) featuring a spacious garage and a stunning primary bedroom with an ensuite. Step out onto the private back deck and enjoy your meticulously maintained over-an-acre lot. This home is a true gem, showing a 10+ and must be seen in person to be fully appreciated! (id:1945)
powered by

Property DetailsKey information about 671 Balsam Lake Drive
Interior FeaturesDiscover the interior design and amenities
Exterior & Lot FeaturesLearn about the exterior and lot specifics of 671 Balsam Lake Drive
Location & CommunityUnderstand the neighborhood and community
Utilities & SystemsReview utilities and system installations
Tax & Legal InformationGet tax and legal details applicable to 671 Balsam Lake Drive
Room Dimensions

This listing content provided by REALTOR.ca
has
been licensed by REALTOR®
members of The Canadian Real Estate Association
members of The Canadian Real Estate Association
Nearby Listings Stat
Active listings
3
Min Price
$649,900
Max Price
$799,900
Avg Price
$733,233
Days on Market
66 days
Sold listings
1
Min Sold Price
$2,399,000
Max Sold Price
$2,399,000
Avg Sold Price
$2,399,000
Days until Sold
69 days
Nearby Places
Additional Information about 671 Balsam Lake Drive

















