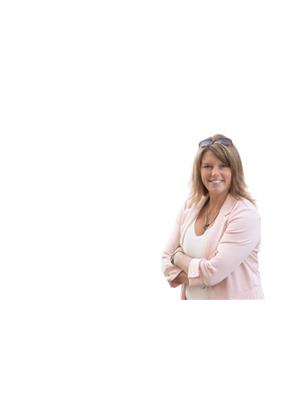41 Janlisda Drive, Kawartha Lakes
- Bedrooms: 3
- Bathrooms: 2
- Type: Residential
- Added: 17 days ago
- Updated: 17 days ago
- Last Checked: 22 hours ago
Great Curb Appeal on One of the Most Sought After Streets in Fenelon Falls! Very Seldom Do Homes on This Street Become Available. A Real Gem! Less Than a Kilometer to the Medical Centre. Shopping, Restaurants, Lock 34, and More! Beautifully Updated 3 Bedroom Sidesplit. Step Inside the Bright Open Concept Main Floor with the Inviting Living Room, Dining Room and Gorgeous Kitchen with Granite Counters, Stainless Steel Appliances and Centre Island. A Great Space That Will Even Make Creating Everyday Meals Feel Special. Perfect for Entertaining Family and Friends! The Upper Level has a 4-Piece Bath with Two Large Bedrooms, Both with His/Her Closets. The Third Bedroom is on the Lower Level, and Includes the Laundry Behind the Sliding Closet Doors. Also on the Lower Level is the 3-Piece Bath and the Family Room with Propane Fireplace for the Winter Months When You Want to Cozy Up with a Fire, and Binge Watch the Latest TV Series!
powered by

Show
More Details and Features
Property DetailsKey information about 41 Janlisda Drive
- Cooling: Wall unit
- Heating: Forced air, Electric
- Structure Type: House
- Exterior Features: Brick, Vinyl siding
- Foundation Details: Block
Interior FeaturesDiscover the interior design and amenities
- Basement: Finished, Partial
- Appliances: Washer, Dryer, Blinds, Garage door opener, Garage door opener remote(s)
- Bedrooms Total: 3
- Fireplaces Total: 1
Exterior & Lot FeaturesLearn about the exterior and lot specifics of 41 Janlisda Drive
- Water Source: Municipal water
- Parking Total: 5
- Parking Features: Attached Garage
- Building Features: Fireplace(s)
- Lot Size Dimensions: 70 x 104 FT
Location & CommunityUnderstand the neighborhood and community
- Directions: Colborne Street/Francis Street East
- Common Interest: Freehold
Utilities & SystemsReview utilities and system installations
- Sewer: Sanitary sewer
Tax & Legal InformationGet tax and legal details applicable to 41 Janlisda Drive
- Tax Annual Amount: 2392.04
Room Dimensions

This listing content provided by REALTOR.ca
has
been licensed by REALTOR®
members of The Canadian Real Estate Association
members of The Canadian Real Estate Association
Nearby Listings Stat
Active listings
13
Min Price
$459,900
Max Price
$1,049,000
Avg Price
$726,169
Days on Market
63 days
Sold listings
4
Min Sold Price
$629,000
Max Sold Price
$899,000
Avg Sold Price
$789,225
Days until Sold
129 days
Additional Information about 41 Janlisda Drive












































