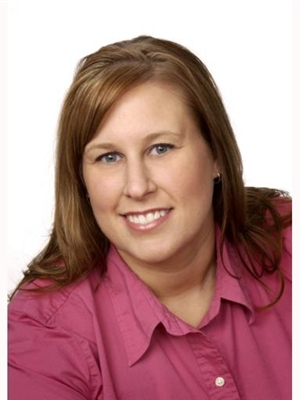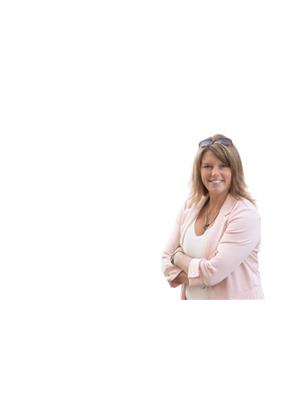18 Kennedy Drive, Fenelon Falls
- Bedrooms: 6
- Bathrooms: 4
- Living area: 2440 square feet
- Type: Residential
- Added: 8 days ago
- Updated: 8 days ago
- Last Checked: 21 hours ago
Great opportunity to live in the quaint town of Fenelon Falls! This large home has so much space and is on a huge lot on a desirable street! The side-split home offers a large living room, updated kitchen with separate eating area with walk-out to your deck that overlooks the lovely backyard, plus a nice size primary room with ensuite and 2 other bedrooms that share a second bathroom on the upper floor, plus laundry. The walk out basement includes a good size eat-in kitchen, a huge family room, 3 bedrooms and 2 bathrooms, plus it's own laundry. Walking distance to downtown to enjoy all that Fenelon Falls has to offer! A great home for you and your extended family or a great investment! (id:1945)
powered by

Show
More Details and Features
Property DetailsKey information about 18 Kennedy Drive
- Cooling: None
- Heating: Other
- Structure Type: House
- Exterior Features: Stone, Other
- Foundation Details: Unknown
- Type: Side-split home
- Size: Large home
- Lot Size: Huge lot
- Street: Desirable street
Interior FeaturesDiscover the interior design and amenities
- Basement: Finished, Full
- Living Area: 2440
- Bedrooms Total: 6
- Above Grade Finished Area: 1235
- Below Grade Finished Area: 1205
- Above Grade Finished Area Units: square feet
- Below Grade Finished Area Units: square feet
- Above Grade Finished Area Source: Other
- Below Grade Finished Area Source: Other
- Living Room: Large living room
- Kitchen: Updated kitchen with separate eating area
- Deck: Walk-out to deck
- Bedrooms: Primary: Size: Nice size, Ensuite: true, Others: 2, Total Bedrooms (Upper Floor): 3
- Bathrooms: Upper Floor: 2
- Separate Entrance Basement Suite: Kitchen: Good size eat-in kitchen, Family Room: Huge family room, Bedrooms: 3, Bathrooms: 2, Laundry: Own laundry
- Laundry: Upper floor
Exterior & Lot FeaturesLearn about the exterior and lot specifics of 18 Kennedy Drive
- Lot Features: Country residential, In-Law Suite
- Water Source: Municipal water
- Parking Total: 8
- Backyard: Lovely backyard
- Deck: Overlooks backyard
Location & CommunityUnderstand the neighborhood and community
- Directions: Lindsay St/Bond St E to Kennedy Drive
- Common Interest: Freehold
- Subdivision Name: Fenelon Falls (Town)
- Town: Fenelon Falls
- Distance To Downtown: Walking distance to downtown
- Amenities: All that Fenelon Falls has to offer
Business & Leasing InformationCheck business and leasing options available at 18 Kennedy Drive
- Investment Potential: Great investment potential
Utilities & SystemsReview utilities and system installations
- Sewer: Municipal sewage system
Tax & Legal InformationGet tax and legal details applicable to 18 Kennedy Drive
- Tax Annual Amount: 2439.77
- Zoning Description: R1
Additional FeaturesExplore extra features and benefits
- Extended Family: Great home for extended family
Room Dimensions

This listing content provided by REALTOR.ca
has
been licensed by REALTOR®
members of The Canadian Real Estate Association
members of The Canadian Real Estate Association
Nearby Listings Stat
Active listings
2
Min Price
$730,000
Max Price
$1,850,000
Avg Price
$1,290,000
Days on Market
29 days
Sold listings
0
Min Sold Price
$0
Max Sold Price
$0
Avg Sold Price
$0
Days until Sold
days
Additional Information about 18 Kennedy Drive




























































