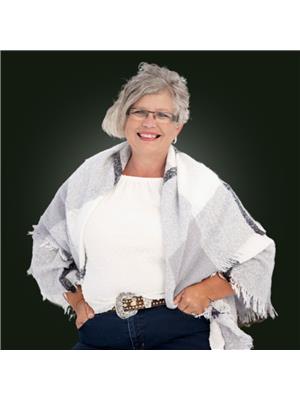225 Clifton Street, Kawartha Lakes
- Bedrooms: 3
- Bathrooms: 2
- Type: Residential
- Added: 136 days ago
- Updated: 36 days ago
- Last Checked: 3 hours ago
Welcome to 225 Clifton Street, a custom renovated bungalow located within walking distance to all of downtown Fenelon Falls. This home features three bedrooms and two bathrooms. Large living room with lots of natural light, a great spot to relax with your high efficiency wood burning fireplace. Flowing into your sitting room with a brick accent wall. Eat-in kitchen with stainless steel appliances and quartzite counters, this bright kitchen has loads of cupboard space. Walk out to your large back deck , easy to have BBQs in the summer. Off the kitchen brings you to your laundry room with butcher block counters and storage. Primary bedroom offers a walk-in closet and three piece ensuite bathroom. Two additional good-sized bedrooms with a four piece bathroom in between both bedrooms. This home has over 1,500 feet of custom quality renovations & plenty of storage space in the crawl space. Enjoy the outdoors with a new front porch and beautiful perennial gardens that surround the updated double car garage. This home is move-in ready so just pack your things and be pleased with what Fenelon Falls offers!
powered by

Property DetailsKey information about 225 Clifton Street
- Heating: Baseboard heaters, Electric
- Stories: 1
- Structure Type: House
- Exterior Features: Brick, Vinyl siding
- Foundation Details: Poured Concrete
- Architectural Style: Bungalow
Interior FeaturesDiscover the interior design and amenities
- Basement: Unfinished, Crawl space
- Appliances: Washer, Refrigerator, Dishwasher, Stove, Dryer, Window Coverings, Garage door opener, Water Heater
- Bedrooms Total: 3
Exterior & Lot FeaturesLearn about the exterior and lot specifics of 225 Clifton Street
- Lot Features: Level
- Water Source: Municipal water
- Parking Total: 8
- Parking Features: Detached Garage
- Lot Size Dimensions: 155.6 x 183.9 FT
Location & CommunityUnderstand the neighborhood and community
- Directions: County Road 121
- Common Interest: Freehold
- Community Features: Community Centre
Utilities & SystemsReview utilities and system installations
- Sewer: Septic System
Tax & Legal InformationGet tax and legal details applicable to 225 Clifton Street
- Tax Year: 2023
- Tax Annual Amount: 2460
- Zoning Description: R1
Room Dimensions

This listing content provided by REALTOR.ca
has
been licensed by REALTOR®
members of The Canadian Real Estate Association
members of The Canadian Real Estate Association
Nearby Listings Stat
Active listings
13
Min Price
$459,900
Max Price
$1,049,000
Avg Price
$726,169
Days on Market
64 days
Sold listings
4
Min Sold Price
$629,000
Max Sold Price
$899,000
Avg Sold Price
$789,225
Days until Sold
129 days
Nearby Places
Additional Information about 225 Clifton Street
















































