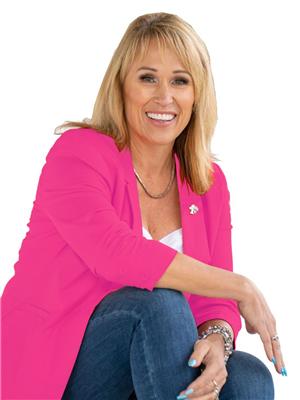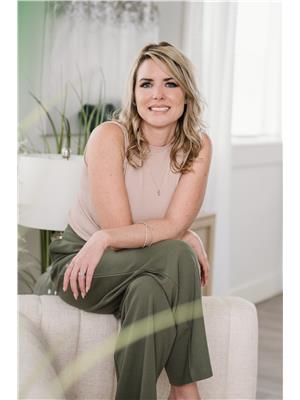1231 10 Street Sw Unit 38 Lot 38, Salmon Arm
- Bedrooms: 2
- Bathrooms: 3
- Living area: 1575 square feet
- Type: Residential
- Added: 56 days ago
- Updated: 21 days ago
- Last Checked: 12 hours ago
Incredibly popular adult orientated “The Village at 10th & 10th “ offers a custom rancher with everything on one level & on a corner lot. Spacious entry leads to the massive kitchen/living/dining space with plenty of room for family to gather. Across the exquisite tiled and oak floors, the dining room leads to a private patio with electric retractable awning where cedar trees offer shelter for chatty birds & privacy for you and is landscaped with planters and garden beds for your green thumb. This home offers both a Primary, with garden doors to the patio & a 2nd private suite bedroom, each with their own 4 pc ensuite. Hallway laundry with stacked washer/dryer & counter & cupboards best for your convenience. A third room could be used as a Den, Hobby Room, or Office. A 2 piece powder room off the kitchen is easily accessible. The garage space has room for 2 cars and also storage. Bonus the home offers GEOTHERMAL heating & cooling & along with very reasonable strata fees make for low operational costs. Come see this exquisite home and plan to make it yours (id:1945)
powered by

Property DetailsKey information about 1231 10 Street Sw Unit 38 Lot 38
- Roof: Asphalt shingle, Unknown
- Cooling: See Remarks
- Heating: Geo Thermal
- Stories: 1
- Year Built: 2007
- Structure Type: House
- Exterior Features: Wood
- Architectural Style: Ranch
Interior FeaturesDiscover the interior design and amenities
- Flooring: Tile, Hardwood
- Appliances: Washer, Refrigerator, Dishwasher, Range, Dryer, Microwave
- Living Area: 1575
- Bedrooms Total: 2
- Bathrooms Partial: 1
Exterior & Lot FeaturesLearn about the exterior and lot specifics of 1231 10 Street Sw Unit 38 Lot 38
- Lot Features: Level lot
- Water Source: Municipal water
- Lot Size Units: acres
- Parking Total: 2
- Parking Features: Attached Garage
- Building Features: RV Storage
- Lot Size Dimensions: 0.1
Location & CommunityUnderstand the neighborhood and community
- Common Interest: Condo/Strata
- Street Dir Suffix: Southwest
- Community Features: Adult Oriented, Seniors Oriented, Rentals Allowed With Restrictions
Property Management & AssociationFind out management and association details
- Association Fee: 120
- Association Fee Includes: Waste Removal, Ground Maintenance, Insurance, Other, See Remarks, Reserve Fund Contributions
Utilities & SystemsReview utilities and system installations
- Sewer: Municipal sewage system
Tax & Legal InformationGet tax and legal details applicable to 1231 10 Street Sw Unit 38 Lot 38
- Zoning: Unknown
- Parcel Number: 026-423-472
- Tax Annual Amount: 3627
Additional FeaturesExplore extra features and benefits
- Security Features: Controlled entry, Smoke Detector Only
Room Dimensions

This listing content provided by REALTOR.ca
has
been licensed by REALTOR®
members of The Canadian Real Estate Association
members of The Canadian Real Estate Association
Nearby Listings Stat
Active listings
30
Min Price
$549,900
Max Price
$1,199,000
Avg Price
$806,327
Days on Market
107 days
Sold listings
6
Min Sold Price
$455,900
Max Sold Price
$2,699,000
Avg Sold Price
$1,106,967
Days until Sold
112 days
Nearby Places
Additional Information about 1231 10 Street Sw Unit 38 Lot 38


















































