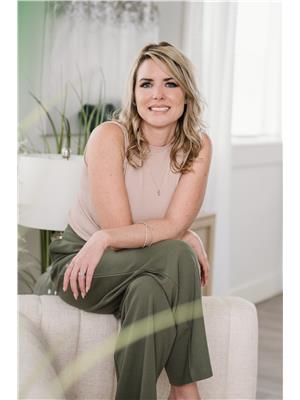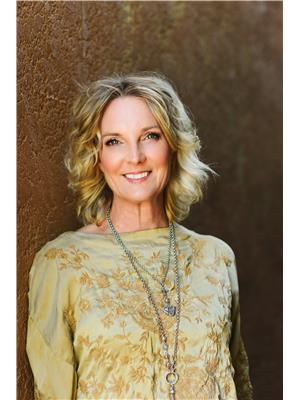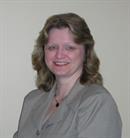4780 71 Avenue Ne, Salmon Arm
- Bedrooms: 3
- Bathrooms: 2
- Living area: 1747 square feet
- Type: Residential
- Added: 21 days ago
- Updated: 21 days ago
- Last Checked: 4 hours ago
Welcome to 4780 71st Ave NE in Canoe, BC - a charming beach-inspired home that blends relaxation and investment potential just minutes from Shuswap Lake! This 1978-built gem sits on a flat 0.13-acre lot in a quiet cul-de-sac, ideally located near the beach, Canoeligan Pub, Park Hill Trails, baseball diamonds, Shuswap Club Golf Course & the local elementary school perfect for families and outdoor lovers alike. The home features two levels, each with separate laundry facilities, making it ideal for rental income or multi-generational living. Upstairs, tenant on a month-to-month basis, covering her own utilities & maintaining rental insurance. The 2 bd main floor offers an updated kitchen, newer windows, and a cozy deck overlooking the backyard, while soundproofing between the floors ensures added privacy for both levels. Downstairs, the 1 bed suite has its own laundry, a stove for cozy evenings, and is move-in ready. The basement suite also benefits from a soundproofed ceiling for enhanced quiet and privacy. Additional updates include a newer hot water tank, updated furnace, and durable tin roof with snow catchers. Outside, you’ll find a newer insulated shed with electrical, featuring a front workshop space and back storage area, ideal for hobbies or extra storage. The beach-inspired backyard includes a sandy area for that relaxed Shuswap vibe, along with ample parking and easy access to nearby community amenities. Whether you’re looking for a primary residence, a rental investment, or a combination of both, this property is ready to be your next adventure. Don’t miss out on this character-filled home in beautiful Canoe, BC! (id:1945)
powered by

Property DetailsKey information about 4780 71 Avenue Ne
- Heating: Forced air, See remarks
- Stories: 2
- Year Built: 1978
- Structure Type: House
- Address: 4780 71st Ave NE, Canoe, BC
- Year Built: 1978
- Lot Size: 0.13 acres
- Property Type: Beach-inspired home
- Cul De Sac: true
Interior FeaturesDiscover the interior design and amenities
- Living Area: 1747
- Bedrooms Total: 3
- Levels: 2
- Separate Laundry Facilities: true
- Main Floor: Bedrooms: 2, Kitchen: Updated, Windows: Newer, Deck: Cozy, overlooking backyard
- Basement Suite: Bedrooms: 1, Laundry: Private, Stove: Included, Move-in Ready: true, Soundproofing: Soundproofed ceiling
- Tenant: Status: Month-to-month, Utilities: Covered by tenant, Rental Insurance: Maintained by tenant
Exterior & Lot FeaturesLearn about the exterior and lot specifics of 4780 71 Avenue Ne
- Water Source: Municipal water
- Lot Size Units: acres
- Parking Features: Other, RV, Oversize, See Remarks
- Lot Size Dimensions: 0.13
- Backyard: Theme: Beach-inspired, Sandy Area: true
- Parking: Ample Parking
- Shed: Type: Insulated, Electrical: true, Workshop Space: Front, Storage Area: Back
Location & CommunityUnderstand the neighborhood and community
- Common Interest: Freehold
- Street Dir Suffix: Northeast
- Proximity To Shuswap Lake: Minutes away
- Nearby Amenities: Beach, Canoeligan Pub, Park Hill Trails, Baseball Diamonds, Shuswap Club Golf Course, Local Elementary School
Business & Leasing InformationCheck business and leasing options available at 4780 71 Avenue Ne
- Rental Income Potential: true
- Multi Generational Living: true
Utilities & SystemsReview utilities and system installations
- Sewer: Municipal sewage system
- Hot Water Tank: Newer
- Furnace: Updated
- Roof: Type: Tin, Features: Snow catchers
Tax & Legal InformationGet tax and legal details applicable to 4780 71 Avenue Ne
- Zoning: Unknown
- Parcel Number: 004-851-749
- Tax Annual Amount: 3095.2
Additional FeaturesExplore extra features and benefits
- Privacy: Soundproofing between floors
Room Dimensions

This listing content provided by REALTOR.ca
has
been licensed by REALTOR®
members of The Canadian Real Estate Association
members of The Canadian Real Estate Association
Nearby Listings Stat
Active listings
5
Min Price
$339,900
Max Price
$650,000
Avg Price
$519,940
Days on Market
31 days
Sold listings
2
Min Sold Price
$389,900
Max Sold Price
$540,000
Avg Sold Price
$464,950
Days until Sold
66 days
Nearby Places
Additional Information about 4780 71 Avenue Ne



































































