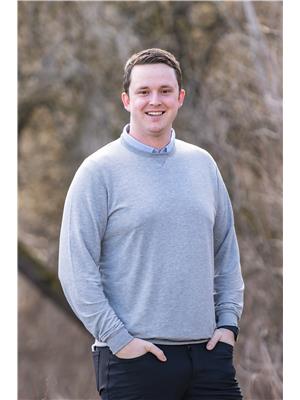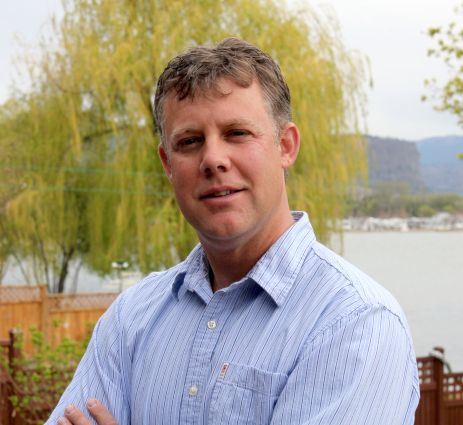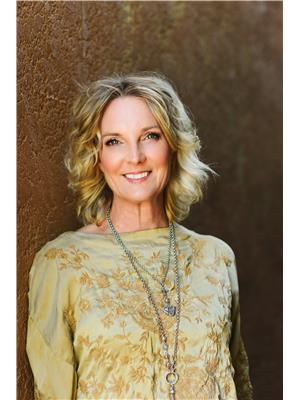412 Sumac Road, South Shuswap
- Bedrooms: 4
- Bathrooms: 2
- Living area: 1904 square feet
- Type: Residential
- Added: 24 days ago
- Updated: 14 days ago
- Last Checked: 10 hours ago
Adorable 4 bdrm log home with 2 bathrooms and fully finished basement in the community of Sunnybrae. Bright and light with views of The Shuswap Lake from your windows and deck. Beautiful large square logs with sunken living room and gas fireplace make 4 seasons work in this rural home.2 bdrms up and 2 down with daylight basement and another gas fireplace. Walk out the sliding doors in the family room to the large lot with space to host the family with a dog run and room to kick a ball and put up a trampoline! storage sheds, covered porch and mins to the beach and public park this is a great place to retire. Short drive to Salmon Arm only a 20 mins. firehall and winery a short walk away! quick possession possible (id:1945)
powered by

Property DetailsKey information about 412 Sumac Road
- Roof: Asphalt shingle, Unknown
- Heating: See remarks, Other
- Year Built: 1998
- Structure Type: House
- Exterior Features: Other
- Architectural Style: Bungalow
- Type: Log Home
- Bedrooms: 4
- Bathrooms: 2
- Basement: Fully finished
- Community: Sunnybrae
Interior FeaturesDiscover the interior design and amenities
- Basement: Full
- Flooring: Bright and light
- Appliances: Refrigerator, Range, Washer & Dryer
- Living Area: 1904
- Bedrooms Total: 4
- Bathrooms Partial: 1
- Living Room: Type: Sunken, Fireplace: Gas
- Basement Bedrooms: 2
- Gas Fireplaces: 2
Exterior & Lot FeaturesLearn about the exterior and lot specifics of 412 Sumac Road
- Lot Features: Private setting
- Water Source: Community Water User's Utility
- Lot Size Units: acres
- Lot Size Dimensions: 0.27
- Views: Shuswap Lake
- Lot Size: Large
- Dog Run: true
- Space For Activities: Kick a ball, Put up a trampoline
- Storage: Sheds
- Porch: Covered
Location & CommunityUnderstand the neighborhood and community
- Common Interest: Freehold
- Community Features: Pets Allowed
- Proximity To Beach: Minutes
- Public Park: Nearby
- Drive To Salmon Arm: 20 mins
- Nearby Services: Firehall, Winery
Utilities & SystemsReview utilities and system installations
- Sewer: Municipal sewage system
Tax & Legal InformationGet tax and legal details applicable to 412 Sumac Road
- Zoning: Unknown
- Parcel Number: 003-344-657
Additional FeaturesExplore extra features and benefits
- Possession: Quick
Room Dimensions

This listing content provided by REALTOR.ca
has
been licensed by REALTOR®
members of The Canadian Real Estate Association
members of The Canadian Real Estate Association
Nearby Listings Stat
Active listings
1
Min Price
$599,000
Max Price
$599,000
Avg Price
$599,000
Days on Market
23 days
Sold listings
0
Min Sold Price
$0
Max Sold Price
$0
Avg Sold Price
$0
Days until Sold
days
Nearby Places
Additional Information about 412 Sumac Road























































