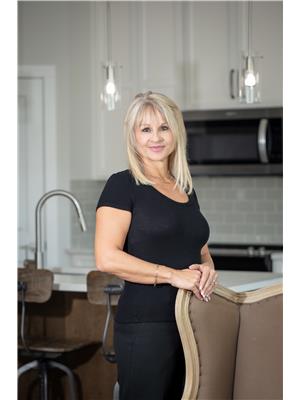3925 38 A Avenue, Red Deer
- Bedrooms: 4
- Bathrooms: 2
- Living area: 1074 square feet
- Type: Residential
- Added: 8 days ago
- Updated: 22 hours ago
- Last Checked: 56 minutes ago
Welcome to this charming bungalow on a large lot in a fantastic location across from Eastview Jr High School. This 4 bedroom bungalow on a mature lot has the original hardwood floors and awaits your creative touch. The basement has a large rec room ,1 bedroom and a 4 pc bath. The sewer was done in 2010 and a new Hot water Tank in 2022. (id:1945)
powered by

Property DetailsKey information about 3925 38 A Avenue
- Cooling: None
- Heating: Forced air
- Stories: 1
- Year Built: 1958
- Structure Type: House
- Exterior Features: Concrete, Vinyl siding
- Foundation Details: Poured Concrete
- Architectural Style: Bungalow
- Construction Materials: Poured concrete, Wood frame
Interior FeaturesDiscover the interior design and amenities
- Basement: Finished, Full
- Flooring: Hardwood, Carpeted
- Appliances: Refrigerator, Dishwasher, Range
- Living Area: 1074
- Bedrooms Total: 4
- Above Grade Finished Area: 1074
- Above Grade Finished Area Units: square feet
Exterior & Lot FeaturesLearn about the exterior and lot specifics of 3925 38 A Avenue
- Lot Features: Back lane
- Lot Size Units: square feet
- Parking Total: 2
- Parking Features: Other
- Lot Size Dimensions: 7091.00
Location & CommunityUnderstand the neighborhood and community
- Common Interest: Freehold
- Subdivision Name: Eastview
Tax & Legal InformationGet tax and legal details applicable to 3925 38 A Avenue
- Tax Lot: 4
- Tax Year: 2024
- Tax Block: 15
- Parcel Number: 0019235002
- Tax Annual Amount: 2613
- Zoning Description: R1
Room Dimensions
| Type | Level | Dimensions |
| Living room | Main level | 12.00 Ft x 15.33 Ft |
| Dining room | Main level | 2.00 Ft x 8.83 Ft |
| Kitchen | Main level | 12.75 Ft x 12.58 Ft |
| Bedroom | Main level | 8.25 Ft x 10.67 Ft |
| Bedroom | Main level | 11.92 Ft x 10.67 Ft |
| 4pc Bathroom | Main level | 8.42 Ft x 7.25 Ft |
| Primary Bedroom | Main level | 12.00 Ft x 10.92 Ft |
| Eat in kitchen | Lower level | 9.08 Ft x 8.50 Ft |
| Recreational, Games room | Lower level | 29.25 Ft x 12.42 Ft |
| Furnace | Lower level | 14.67 Ft x 13.17 Ft |
| Storage | Lower level | 8.50 Ft x 9.08 Ft |
| Bedroom | Lower level | 8.25 Ft x 12.58 Ft |
| 4pc Bathroom | Lower level | 10.92 Ft x 9.83 Ft |

This listing content provided by REALTOR.ca
has
been licensed by REALTOR®
members of The Canadian Real Estate Association
members of The Canadian Real Estate Association
Nearby Listings Stat
Active listings
28
Min Price
$100,000
Max Price
$819,600
Avg Price
$421,119
Days on Market
46 days
Sold listings
10
Min Sold Price
$244,900
Max Sold Price
$400,000
Avg Sold Price
$295,640
Days until Sold
46 days















