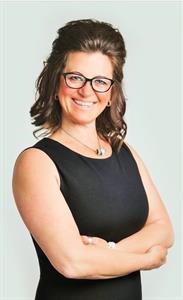1003 3907 39 Street, Red Deer
- Bedrooms: 3
- Bathrooms: 1
- Living area: 935 square feet
- Type: Townhouse
Source: Public Records
Note: This property is not currently for sale or for rent on Ovlix.
We have found 3 Townhomes that closely match the specifications of the property located at 1003 3907 39 Street with distances ranging from 2 to 6 kilometers away. The prices for these similar properties vary between 165,000 and 202,400.
Nearby Listings Stat
Active listings
13
Min Price
$84,900
Max Price
$399,900
Avg Price
$191,285
Days on Market
50 days
Sold listings
10
Min Sold Price
$99,000
Max Sold Price
$319,900
Avg Sold Price
$178,930
Days until Sold
41 days
Property Details
- Cooling: None
- Heating: Forced air
- Stories: 2
- Year Built: 1962
- Structure Type: Row / Townhouse
- Exterior Features: Brick, Vinyl siding
- Foundation Details: Poured Concrete
Interior Features
- Basement: Unfinished, Full
- Flooring: Hardwood, Laminate
- Appliances: Refrigerator, Dishwasher, Stove, Hood Fan, Washer & Dryer
- Living Area: 935
- Bedrooms Total: 3
- Above Grade Finished Area: 935
- Above Grade Finished Area Units: square feet
Exterior & Lot Features
- Lot Features: Parking
- Lot Size Units: square feet
- Parking Total: 2
- Lot Size Dimensions: 456.00
Location & Community
- Common Interest: Condo/Strata
- Subdivision Name: Morrisroe
- Community Features: Pets Allowed With Restrictions
Property Management & Association
- Association Fee: 290
- Association Name: Sunreal Property Management
- Association Fee Includes: Common Area Maintenance, Property Management, Waste Removal, Insurance, Parking, Reserve Fund Contributions, Sewer
Tax & Legal Information
- Tax Lot: 28
- Tax Year: 2024
- Parcel Number: 0016616666
- Tax Annual Amount: 1446
- Zoning Description: R3
WELCOME to this end unit town house style condo located close to schools and amenities! The main floor has hardwood flooring and laminate. The living room is a good size with a large window to bring in natural light and overlooks the grassed common area in front of the unit. The kitchen has laminate counter tops, all appliances are included and there's a garden door which leads to the private backyard. Upstairs there are 3 bedrooms and a 4 piece bathroom with laminate flooring and tub with tile surround. The basement is unfinished and has the washer and dryer down there, and a great space to use for storage or to develope to your own needs! The backyard is fenced and landscaped and for your own private use. There is plenty of common area with grass and mature trees which is well maintained. (id:1945)





