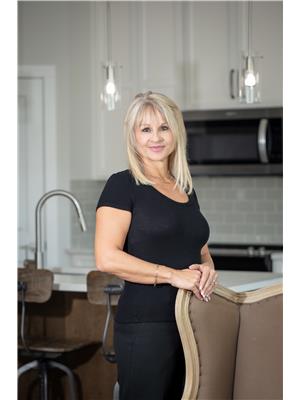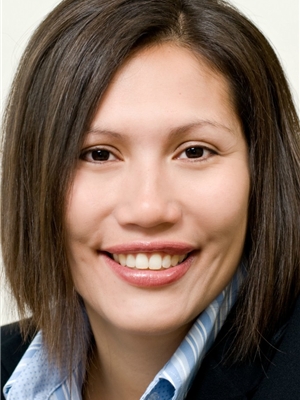62 Joice Close, Red Deer
- Bedrooms: 3
- Bathrooms: 4
- Living area: 1868 square feet
- Type: Residential
- Added: 15 days ago
- Updated: 10 days ago
- Last Checked: 21 hours ago
Welcome to this charming 2-storey family home, nestled on a quiet, family-friendly close. With 3 spacious bedrooms with option for 4, and 4 well-appointed bathrooms, this fully finished home provides ample room for growing families. The step up-open-concept main floor features large, bright rooms and updated finishes throughout, creating an inviting space for both everyday living and entertaining. Step outside to enjoy the beautifully landscaped yard, perfect for entertaining and outdoor activities. The large 22 x 10 west-facing back deck is ideal for enjoying evening sunsets or hosting summer gatherings. The neighborhood offers plenty of room for kids to play, or you can relax in your private outdoor retreat. The fully finished basement, complete with a wet bar, offers an excellent space for movie nights or game days. Convenience is key with main floor laundry, and you'll love being just moments away from multiple schools, the YMCA, a nearby skate park, outdoor skating rink and playgrounds – making it easy to maintain an active lifestyle. This home truly has it all, from the functional layout to the prime location in a vibrant, family-focused neighborhood. Don't miss out on this fantastic opportunity to own a move-in ready home. Shingles are scheduled to be replaced and most items noted on the inspection report have already been addressed. Schedule your viewing today! (id:1945)
powered by

Property DetailsKey information about 62 Joice Close
- Cooling: None
- Heating: Forced air, Natural gas
- Stories: 2
- Year Built: 2007
- Structure Type: House
- Exterior Features: Concrete, Vinyl siding
- Foundation Details: Poured Concrete
- Construction Materials: Poured concrete, Wood frame
- Type: 2-storey family home
- Bedrooms: 3
- Option For Bedrooms: 4
- Bathrooms: 4
- Finished: Fully finished
Interior FeaturesDiscover the interior design and amenities
- Basement: Status: Fully finished, Features: Wet bar
- Flooring: Laminate, Carpeted
- Appliances: Refrigerator, Dishwasher, Stove, Freezer, Microwave Range Hood Combo, Window Coverings, Washer & Dryer
- Living Area: 1868
- Bedrooms Total: 3
- Bathrooms Partial: 2
- Above Grade Finished Area: 1868
- Above Grade Finished Area Units: square feet
- Layout: Open-concept main floor
- Room Size: Large, bright rooms
- Finishes: Updated finishes
- Laundry: Main floor laundry
Exterior & Lot FeaturesLearn about the exterior and lot specifics of 62 Joice Close
- Lot Features: Cul-de-sac, Back lane, Wet bar, PVC window, No Smoking Home
- Lot Size Units: square feet
- Parking Total: 1
- Parking Features: Parking Pad, Other, Street, Gravel
- Lot Size Dimensions: 4170.00
- Yard: Beautifully landscaped yard
- Back Deck: Size: 22 x 10, Facing: West
- Outdoor Activities: Ideal for entertaining and outdoor activities
Location & CommunityUnderstand the neighborhood and community
- Common Interest: Freehold
- Subdivision Name: Johnstone Park
- Neighborhood: Family-friendly close
- Nearby Amenities: Multiple schools, YMCA, Skate park, Outdoor skating rink, Playgrounds
- Lifestyle: Active lifestyle
Tax & Legal InformationGet tax and legal details applicable to 62 Joice Close
- Tax Lot: 11
- Tax Year: 2024
- Tax Block: 7
- Parcel Number: 0033028812
- Tax Annual Amount: 2070
- Zoning Description: R-N
Additional FeaturesExplore extra features and benefits
- Ideal For: Growing families
- Usage: Everyday living and entertaining
- Opportunity: Move-in ready home
- Viewing: Schedule your viewing today!
Room Dimensions

This listing content provided by REALTOR.ca
has
been licensed by REALTOR®
members of The Canadian Real Estate Association
members of The Canadian Real Estate Association
Nearby Listings Stat
Active listings
9
Min Price
$419,900
Max Price
$739,900
Avg Price
$573,009
Days on Market
48 days
Sold listings
1
Min Sold Price
$409,000
Max Sold Price
$409,000
Avg Sold Price
$409,000
Days until Sold
95 days
Nearby Places
Additional Information about 62 Joice Close


























































