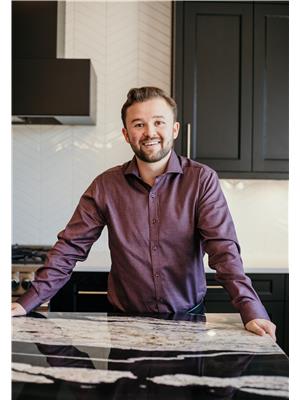41 Juniper Close, Red Deer
- Bedrooms: 4
- Bathrooms: 4
- Living area: 1514 square feet
- Type: Residential
- Added: 17 days ago
- Updated: 12 days ago
- Last Checked: 20 hours ago
Fully Finished Walk Out on a Quiet Close, with Main Floor Laundry, 4 bathrooms, 4 Bedrooms, RV Parking and plenty of room to add a Double Garage. Great Floor Plan with Supersized Kitchen, a Huge Island, Pantry and Loads of Counter Space. The Sunny South Facing Deck is a Great Place to Relax after a long day, or gather with Friends and Family in your Spacious Living Room featuring a Cozy Corner Gas Fireplace. Upstairs you will find 3 Good Sized Bedrooms, including a Master Bedroom with Ensuite and Walk In Closet, plus a Second Full 4 Piece Bathroom. The Walk Out Basement is complete with a Family Room, Large 4th Bedroom and another Full 4 Piece Bathroom. In Floor Heat and Central Vacuum and both roughed in. New Flooring and Paint on the Main and Upper Levels plus all the Newer Appliances are included in the price. Great Home in a Great Neighborhood and Close to Schools, Shopping, and Recreation Facilities. (id:1945)
powered by

Property Details
- Cooling: None
- Heating: Forced air, In Floor Heating, Natural gas
- Stories: 2
- Year Built: 2012
- Structure Type: House
- Exterior Features: Vinyl siding
- Foundation Details: Poured Concrete
- Construction Materials: Wood frame
Interior Features
- Basement: Finished, Full, Separate entrance, Walk out
- Flooring: Laminate, Carpeted, Linoleum
- Appliances: Washer & Dryer
- Living Area: 1514
- Bedrooms Total: 4
- Fireplaces Total: 1
- Bathrooms Partial: 1
- Above Grade Finished Area: 1514
- Above Grade Finished Area Units: square feet
Exterior & Lot Features
- Lot Features: Cul-de-sac, Back lane, PVC window, No Smoking Home
- Lot Size Units: square feet
- Parking Total: 4
- Parking Features: Parking Pad, Other, RV, Oversize
- Lot Size Dimensions: 5357.00
Location & Community
- Common Interest: Freehold
- Subdivision Name: Johnstone Park
Tax & Legal Information
- Tax Lot: 56
- Tax Year: 2024
- Tax Block: 6
- Parcel Number: 0035035709
- Tax Annual Amount: 3755
- Zoning Description: R1
Room Dimensions
This listing content provided by REALTOR.ca has
been licensed by REALTOR®
members of The Canadian Real Estate Association
members of The Canadian Real Estate Association


















