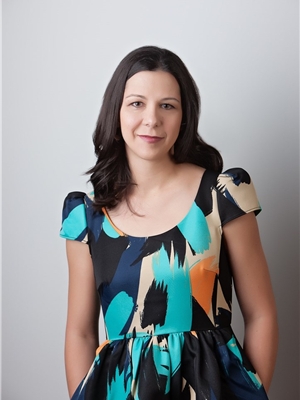105 Pondside Crescent, Blackfalds
- Bedrooms: 3
- Bathrooms: 3
- Living area: 1267 square feet
- Type: Residential
- Added: 100 days ago
- Updated: 16 days ago
- Last Checked: 2 hours ago
~WALKOUT BUNGALOW~ Original owner has taken incredible care of this home! A mature crescent and exceptional neighborhood, a LARGE PIE LOT and private yard~ Stucco exterior, and beautiful landscaping! Upon entering you'll be greeted by A beautiful OPEN CONCEPT, vaulted ceilings and a cozy environment. The living room has a gas fireplace and stunning wood mantle. Open to the dining and kitchen and simply spectacular for entertaining! A large pantry, beautiful CHOCOLATE SOLID WOOD CABINETS and decorative glass doors! News stainless dishwasher and fridge with water/ice maker. Door off the dining leads to a nice upper patio and gas for the BBQ. There is a large eat up island that comfortably seats 4! A sky light over the island allows for lots of NATURAL LIGHT. The MAIN FLOOR LAUNDRY is off the exit to the HEATED GARAGE. There are two spacious bedrooms on the main floor, a four piece bathroom and 2 linen closets. The primary bedroom features a new ceiling fan, his/her closets and a four piece ensuite, with JET TUB!!! To extend your desire to entertain, take your guests to the finished basement! OPERATIONAL IN FLOOR HEAT, a pellet stove for additional comfort, and a full wet bar! There is a 3 piece bathroom and a LARGE bedroom.. WALK OUT into your massive back yard, lots of planter boxes, and mature trees. A large garden shed, as well this secluded private lower patio with 3 roller shades tucked away under the patio! Outside cold water taps, new paint on main floor, garage has floor drains, man door, heated and insulated. Lots to appreciate and a stunning LOCATION, close to schools, paved trails and next door to the POND! (id:1945)
powered by

Show
More Details and Features
Property DetailsKey information about 105 Pondside Crescent
- Cooling: None
- Heating: Forced air, Other
- Stories: 1
- Year Built: 2006
- Structure Type: House
- Exterior Features: Stucco
- Foundation Details: Poured Concrete
- Architectural Style: Bungalow
Interior FeaturesDiscover the interior design and amenities
- Basement: Finished, Full, Walk out
- Flooring: Linoleum, Vinyl
- Appliances: Washer, Refrigerator, Dishwasher, Stove, Dryer, Microwave Range Hood Combo
- Living Area: 1267
- Bedrooms Total: 3
- Fireplaces Total: 1
- Above Grade Finished Area: 1267
- Above Grade Finished Area Units: square feet
Exterior & Lot FeaturesLearn about the exterior and lot specifics of 105 Pondside Crescent
- Lot Features: Wet bar, PVC window
- Lot Size Units: square feet
- Parking Total: 4
- Parking Features: Attached Garage, Garage, Concrete, Heated Garage
- Lot Size Dimensions: 7700.00
Location & CommunityUnderstand the neighborhood and community
- Common Interest: Freehold
- Subdivision Name: Panorama Estates
Tax & Legal InformationGet tax and legal details applicable to 105 Pondside Crescent
- Tax Lot: 72
- Tax Year: 2024
- Tax Block: 4
- Parcel Number: 0030857536
- Tax Annual Amount: 4134
- Zoning Description: R1M
Room Dimensions

This listing content provided by REALTOR.ca
has
been licensed by REALTOR®
members of The Canadian Real Estate Association
members of The Canadian Real Estate Association
Nearby Listings Stat
Active listings
11
Min Price
$309,900
Max Price
$799,900
Avg Price
$512,636
Days on Market
57 days
Sold listings
11
Min Sold Price
$289,900
Max Sold Price
$584,900
Avg Sold Price
$415,736
Days until Sold
49 days
Additional Information about 105 Pondside Crescent













































