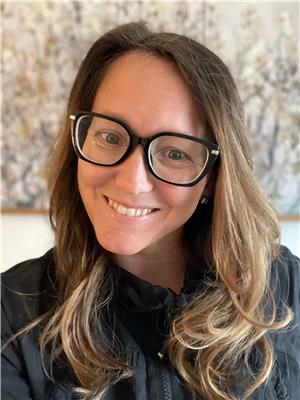6992 Longacre Drive, Vernon
- Bedrooms: 5
- Bathrooms: 2
- Living area: 2552 square feet
- MLS®: 10318969
- Type: Residential
- Added: 61 days ago
- Updated: 58 days ago
- Last Checked: 6 hours ago
This family home is completely redone and ready for its new family. Original owners have carefully maintained and improved this property to suit their needs over the years. Upstairs you'll find an open concept great room with a separate dining space that could double as a family room. There are 3 good-sized bedrooms and lots of storage. The Kitchen opens onto a generous deck from which you can enjoy the spectacular view of the commonage fields...No one will every build behind!! Also, from the deck there is easy access to the yard, separate 12x24 shop/garden shed and of course the hot tub. Private and completely fenced, this backyard is perfect for children and pets. From the front of the house, don't miss the peek-a-boo view of Okanagan lake and the stunning valley vista. Downstairs the owners have created a 2 bedroom suite originally for an aging parent. With separate entry, this unit allows for privacy between the floors and is ideal for the multi-generational family. If a buyer desired complete separation, one closet next to the main bath upstairs could be converted to stackable laundry. This property is currently on a well-maintained septic system but the infrastructure is in place for a buyer to choose to connect to the city sewer service accessible in the front yard. With abundant storage, tasteful renovations, and a meticulous yard in a superb location this home won't last long!! Book your showing soon!! (id:1945)
powered by

Property Details
- Cooling: Central air conditioning
- Heating: Forced air
- Stories: 2
- Year Built: 1983
- Structure Type: House
Interior Features
- Flooring: Laminate
- Living Area: 2552
- Bedrooms Total: 5
- Fireplaces Total: 1
- Fireplace Features: Wood, Conventional
Exterior & Lot Features
- View: Lake view, Mountain view, Valley view, Unknown
- Water Source: Municipal water
- Lot Size Units: acres
- Parking Total: 10
- Parking Features: Carport, See Remarks
- Lot Size Dimensions: 0.23
Location & Community
- Common Interest: Freehold
Utilities & Systems
- Sewer: Septic tank
Tax & Legal Information
- Zoning: Unknown
- Parcel Number: 004-471-911
- Tax Annual Amount: 3711.95
Room Dimensions

This listing content provided by REALTOR.ca has
been licensed by REALTOR®
members of The Canadian Real Estate Association
members of The Canadian Real Estate Association
Nearby Listings Stat
Active listings
36
Min Price
$331,000
Max Price
$1,999,000
Avg Price
$775,614
Days on Market
107 days
Sold listings
13
Min Sold Price
$249,000
Max Sold Price
$749,000
Avg Sold Price
$578,746
Days until Sold
83 days

















