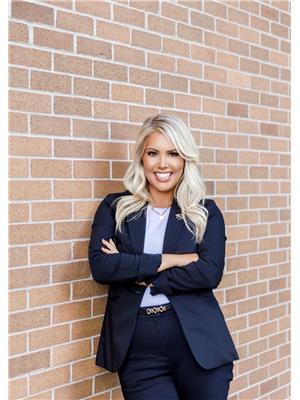250 251 Mckenna Road, Newburg
- Bedrooms: 4
- Bathrooms: 2
- Living area: 1543 square feet
- Type: Farm and Ranch
- Added: 128 days ago
- Updated: 8 days ago
- Last Checked: 14 hours ago
Picture this..... Coffee on the porch, sun beaming in while watching deer in the field and a spectacular view for miles. Kids playing in the yard, meals prepared from your own garden and an abundance of eggs from the chickens wandering the property. It gets better; this property sits just minutes from both Woodstock & Hartland! This 4 bedroom, 1.5 bath farmhouse sits on 125 acres of mixed land (farm & wood). Don't need that much land? No problem, subdividing gorgeous lots is also a possibility! Into snowmobiling & ATVing? The trail just happens to cross the back of the property for easy access. There are endless possibilities for this gorgeous property, let your imagination start to wander! (id:1945)
powered by

Property Details
- Heating: Forced air, Oil, Wood
- Year Built: 1907
- Exterior Features: Vinyl
- Foundation Details: Stone, Concrete
- Architectural Style: 2 Level
Interior Features
- Flooring: Carpeted, Wood
- Living Area: 1543
- Bedrooms Total: 4
- Bathrooms Partial: 1
- Above Grade Finished Area: 1543
- Above Grade Finished Area Units: square feet
Exterior & Lot Features
- Lot Features: Treed
- Water Source: Well
- Lot Size Units: acres
- Parking Features: Attached Garage, Garage
- Lot Size Dimensions: 125
Location & Community
- Directions: From Rte 105 take McKenna Rd. Property at top of the hill on the left.
Utilities & Systems
- Sewer: Septic System
Tax & Legal Information
- Parcel Number: 10014009
- Tax Annual Amount: 2750
Room Dimensions

This listing content provided by REALTOR.ca has
been licensed by REALTOR®
members of The Canadian Real Estate Association
members of The Canadian Real Estate Association
















