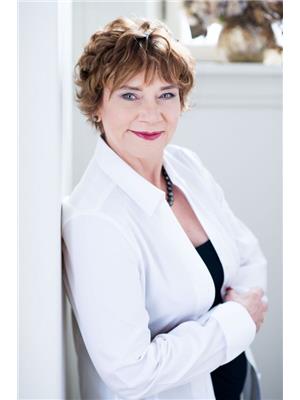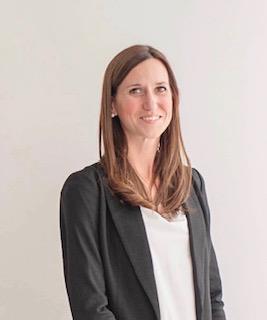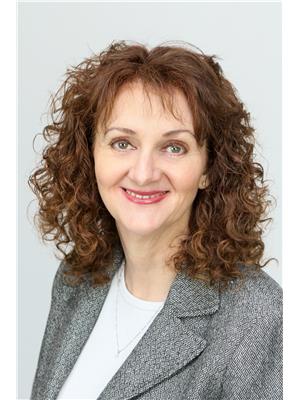6 Montana Way, Augusta
- Bedrooms: 4
- Bathrooms: 2
- Type: Residential
- Added: 7 days ago
- Updated: 6 days ago
- Last Checked: 1 days ago
This stunning modern Ranch bungalow, brimming with curb appeal, is the perfect blend of comfort and style for your family. Featuring a contemporary design, this home offers three spacious bedrooms and two baths, including a private primary suite with a luxurious ensuite bathroom. Step inside from the inviting front porch and you'll find a welcoming great room, seamlessly connected to the kitchen and dining area. The open-concept layout, extending from the front to the back, is perfect for family gatherings and entertaining guests. The finished lower level adds even more living space with a recreation room, 4th bedroom, a home office, 3 pc bath, and a workshop – ideal for hobbies or extra storage. With propane heating, air conditioning, and Amish-built shed, this home offers both comfort and practicality. Plus, if you’re commuting to the Nation’s capital, you’ll love the convenient, driver-friendly location. Don’t miss out on this family home – your modern retreat close to the city! (id:1945)
powered by

Property Details
- Cooling: Central air conditioning, Air exchanger
- Heating: Forced air, Propane
- Stories: 1
- Structure Type: House
- Exterior Features: Vinyl
- Foundation Details: Poured Concrete
- Architectural Style: Bungalow
Interior Features
- Basement: Finished, Full
- Flooring: Hardwood, Ceramic, Wall-to-wall carpet
- Bedrooms Total: 4
Exterior & Lot Features
- Water Source: Drilled Well
- Parking Total: 6
- Parking Features: Attached Garage, Surfaced
- Lot Size Dimensions: 242 ft X 341 ft
Location & Community
- Common Interest: Freehold
Utilities & Systems
- Sewer: Septic System
- Utilities: Electricity, Telephone
Tax & Legal Information
- Tax Year: 2024
- Parcel Number: 681770172
- Tax Annual Amount: 3410
- Zoning Description: RUR/RES
Room Dimensions
This listing content provided by REALTOR.ca has
been licensed by REALTOR®
members of The Canadian Real Estate Association
members of The Canadian Real Estate Association
















