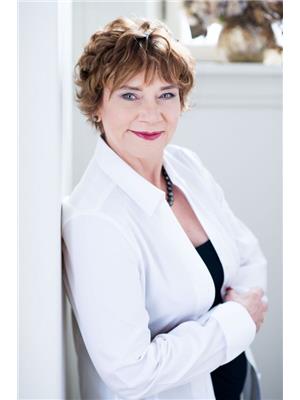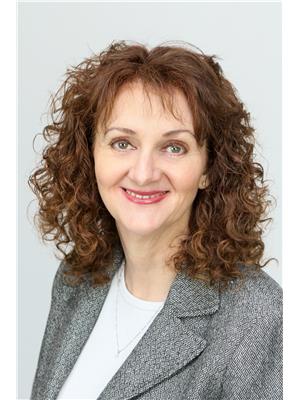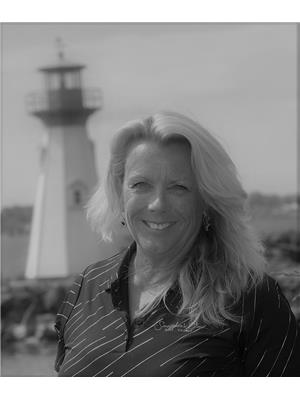1253 County 2 Road, Maitland
- Bedrooms: 4
- Bathrooms: 2
- Type: Residential
- Added: 103 days ago
- Updated: 101 days ago
- Last Checked: 6 hours ago
The village of Maitland, rich in history & romance, is nestled along the majestic St. Lawrence River. Often regarded as one of Ontario's most unspoiled locales, it provides a serene escape from the chaos of modern life. This particular property, known as the Levi Davis Inn, was originally built in 1829. It was converted into a drugstore in 1953 & operated as such until 1970. Today, it functions as a duplex w/ample parking, offering an upper unit w/two bedrms & a much larger lower unit w/two bedrms. The home's enduring craftsmanship is evident & has w/stood the test of time for nearly two centuries. The walkout basement provides excellent storage space & can easily support a studio or workshop. A large sloping lot w/retaining wall spans the full 77 ft. along the St. Lawrence River which never loses its attraction. You can launch your kayak & explore the waters or watch the International ships passing just beyond your back door. It's a very neat village indeed, with so much to discover! (id:1945)
powered by

Property DetailsKey information about 1253 County 2 Road
- Cooling: None
- Heating: Baseboard heaters, Electric
- Stories: 2
- Year Built: 1829
- Structure Type: House
- Exterior Features: Aluminum siding
- Foundation Details: Stone
Interior FeaturesDiscover the interior design and amenities
- Basement: Unfinished, Full
- Flooring: Mixed Flooring
- Appliances: Washer, Refrigerator, Stove
- Bedrooms Total: 4
- Fireplaces Total: 1
Exterior & Lot FeaturesLearn about the exterior and lot specifics of 1253 County 2 Road
- View: River view
- Water Source: Drilled Well, Well
- Parking Total: 4
- Parking Features: Surfaced
- Lot Size Dimensions: 77 ft X 160 ft
Location & CommunityUnderstand the neighborhood and community
- Common Interest: Freehold
- Community Features: School Bus
Utilities & SystemsReview utilities and system installations
- Sewer: Septic System
Tax & Legal InformationGet tax and legal details applicable to 1253 County 2 Road
- Tax Year: 2024
- Parcel Number: 681840053
- Tax Annual Amount: 3954
- Zoning Description: residential
Additional FeaturesExplore extra features and benefits
- Security Features: Smoke Detectors
Room Dimensions

This listing content provided by REALTOR.ca
has
been licensed by REALTOR®
members of The Canadian Real Estate Association
members of The Canadian Real Estate Association
Nearby Listings Stat
Active listings
2
Min Price
$569,000
Max Price
$874,900
Avg Price
$721,950
Days on Market
53 days
Sold listings
0
Min Sold Price
$0
Max Sold Price
$0
Avg Sold Price
$0
Days until Sold
days
Nearby Places
Additional Information about 1253 County 2 Road

































