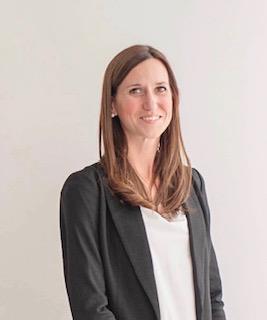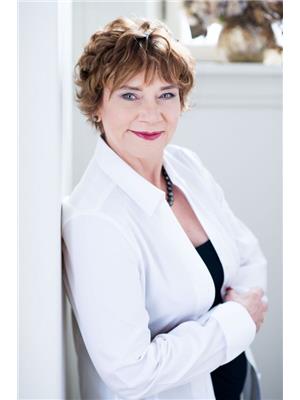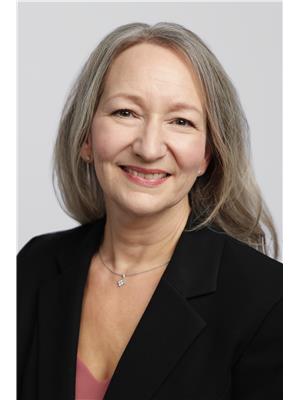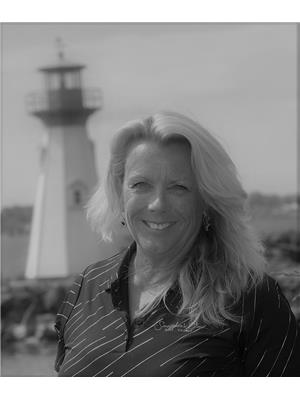1968 Sharpes Lane, Brockville
- Bedrooms: 3
- Bathrooms: 2
- Living area: 1551 square feet
- Type: Residential
- Added: 36 days ago
- Updated: 5 days ago
- Last Checked: 27 minutes ago
Welcome to your dream home just outside Brockville! This charming 3-bedroom, 1.5-bathroom residence offers the perfect blend of country living with easy access to Highway 401. The main floor boasts a bright and open design, featuring a modern kitchen, dining area, and a cozy living room. A convenient bedroom and a full bath complete this level. Upstairs, you'll find two additional bedrooms and a half bath, ideal for family or guests. The finished lower level provides extra living space, perfect for a family room, home office, or gym. Enjoy the outdoors in the spacious backyard with a covered patio area, perfect for entertaining or simply relaxing. Bonus is the hot tub making this a perfect retreat! The attached 1-car garage adds to the convenience and functionality of this lovely home. Don't miss out on this fantastic opportunity to enjoy peaceful country living with the convenience of being close to Brockville and the 401. Schedule your viewing today! (id:1945)
powered by

Property Details
- Cooling: None
- Heating: Forced air, Propane
- Stories: 2
- Structure Type: House
- Exterior Features: Aluminum siding
- Architectural Style: 2 Level
Interior Features
- Basement: Finished, Full
- Appliances: Washer, Dishwasher, Stove, Dryer, Window Coverings
- Living Area: 1551
- Bedrooms Total: 3
- Bathrooms Partial: 1
- Above Grade Finished Area: 1551
- Above Grade Finished Area Units: square feet
- Above Grade Finished Area Source: Other
Exterior & Lot Features
- Lot Features: Country residential
- Water Source: Drilled Well
- Parking Total: 7
- Parking Features: Attached Garage
Location & Community
- Directions: Hwy 2 to Sharpe's Lane
- Common Interest: Freehold
- Subdivision Name: Brockville
- Community Features: Quiet Area, School Bus
Utilities & Systems
- Sewer: Septic System
Tax & Legal Information
- Tax Annual Amount: 2945.51
- Zoning Description: A2
Room Dimensions
This listing content provided by REALTOR.ca has
been licensed by REALTOR®
members of The Canadian Real Estate Association
members of The Canadian Real Estate Association


















