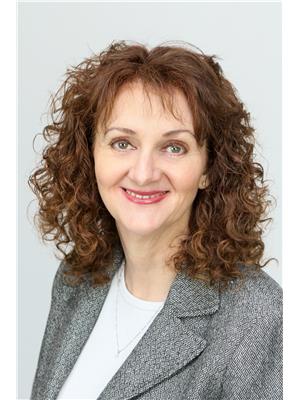1517 Myers Point, Prescott
- Bedrooms: 3
- Bathrooms: 1
- Type: Residential
- Added: 154 days ago
- Updated: 99 days ago
- Last Checked: 7 hours ago
Have you been dreaming of living on the beautiful St. Lawrence? This is your chance at affordable waterfront living. This beautiful bungalow has stunning views from the inside to the outside. Watch the ships go by from your large waterfront tiered deck. Fun times ahead for swimming, paddling and more. The home boasts 3 bedrooms plus a beautiful sunroom. Featuring open concept large kitchen, dining room and living room with plenty of windows to take in the views. Conveniently located between Prescott and Brockville. Easy commute to Ottawa. Note that the home is on LEASED LAND. (id:1945)
powered by

Property DetailsKey information about 1517 Myers Point
- Cooling: Wall unit
- Heating: Baseboard heaters, Electric, Propane, Other
- Stories: 1
- Structure Type: House
- Exterior Features: Vinyl, Siding
- Architectural Style: Bungalow
Interior FeaturesDiscover the interior design and amenities
- Basement: None, Not Applicable, Slab
- Flooring: Hardwood, Laminate, Ceramic
- Appliances: Washer, Refrigerator, Hot Tub, Dishwasher, Stove, Dryer, Microwave Range Hood Combo
- Bedrooms Total: 3
- Fireplaces Total: 1
Exterior & Lot FeaturesLearn about the exterior and lot specifics of 1517 Myers Point
- View: River view
- Lot Features: Cul-de-sac
- Water Source: Drilled Well
- Parking Total: 2
- Parking Features: Gravel
- Lot Size Dimensions: 0 ft X 0 ft
- Waterfront Features: Waterfront
Location & CommunityUnderstand the neighborhood and community
- Common Interest: Freehold
Tax & Legal InformationGet tax and legal details applicable to 1517 Myers Point
- Tax Year: 2024
- Parcel Number: 000000000
- Tax Annual Amount: 1023
- Zoning Description: Leased Land
Room Dimensions

This listing content provided by REALTOR.ca
has
been licensed by REALTOR®
members of The Canadian Real Estate Association
members of The Canadian Real Estate Association
Nearby Listings Stat
Active listings
1
Min Price
$459,900
Max Price
$459,900
Avg Price
$459,900
Days on Market
154 days
Sold listings
0
Min Sold Price
$0
Max Sold Price
$0
Avg Sold Price
$0
Days until Sold
days
Nearby Places
Additional Information about 1517 Myers Point










































