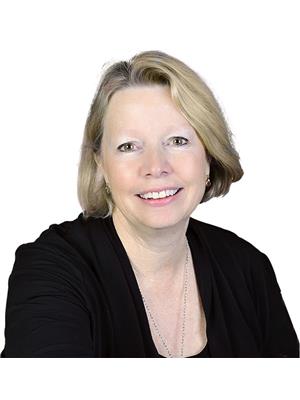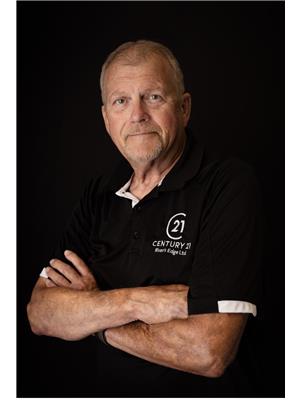8525 County Road 15 Road, North Augusta
- Bedrooms: 4
- Bathrooms: 4
- Type: Residential
- Added: 56 days ago
- Updated: 24 days ago
- Last Checked: 13 hours ago
This 2000 sq ft home is located in the village of North Augusta and hosts 3+1 beds, 3.5 baths, detached 2 car garage,a finished basement that could be easlily converted to an in law suite.The main level of this house is very spacious that includes, LR, DR-currently being used as an office,2pc bathroom with washer and dryer as well as a very large eat in kitchen,which makes a great space for entertaining with patio doors to back deck.Head upstairs to find 3 surprising huge bedrooms,PR has a large WIC, 4 pc ensuite, 2 more beds and 4 pc bath finish the upstairs. The lower level is bright and spacious that contains, large bedroom, FR, new 3pc bathroom and a space that could host a kitchenette. The veranda in the front wraps to the North side of the house and leads to a deck at the back of the house,your backyard will give that Resort feel, pool, hot tub and firepit, no need for a cottage with this property that gives you everything you need inside and out..Do not miss out...book now (id:1945)
powered by

Property DetailsKey information about 8525 County Road 15 Road
- Cooling: Central air conditioning
- Heating: Forced air, Propane
- Stories: 2
- Year Built: 1992
- Structure Type: House
- Exterior Features: Vinyl
- Building Area Total: 2028
- Foundation Details: Poured Concrete
Interior FeaturesDiscover the interior design and amenities
- Basement: Finished, Full
- Flooring: Hardwood, Ceramic
- Appliances: Washer, Refrigerator, Hot Tub, Dishwasher, Stove, Dryer, Blinds
- Bedrooms Total: 4
- Bathrooms Partial: 1
Exterior & Lot FeaturesLearn about the exterior and lot specifics of 8525 County Road 15 Road
- Water Source: Drilled Well
- Parking Total: 8
- Pool Features: Above ground pool
- Parking Features: Detached Garage, Oversize, Gravel
- Lot Size Dimensions: 116.78 ft X 195 ft (Irregular Lot)
Location & CommunityUnderstand the neighborhood and community
- Common Interest: Freehold
Utilities & SystemsReview utilities and system installations
- Sewer: Septic System
Tax & Legal InformationGet tax and legal details applicable to 8525 County Road 15 Road
- Tax Year: 2024
- Parcel Number: 681730238
- Tax Annual Amount: 3153
- Zoning Description: Rural Residential
Room Dimensions

This listing content provided by REALTOR.ca
has
been licensed by REALTOR®
members of The Canadian Real Estate Association
members of The Canadian Real Estate Association
Nearby Listings Stat
Active listings
1
Min Price
$589,900
Max Price
$589,900
Avg Price
$589,900
Days on Market
55 days
Sold listings
0
Min Sold Price
$0
Max Sold Price
$0
Avg Sold Price
$0
Days until Sold
days
Nearby Places
Additional Information about 8525 County Road 15 Road






































