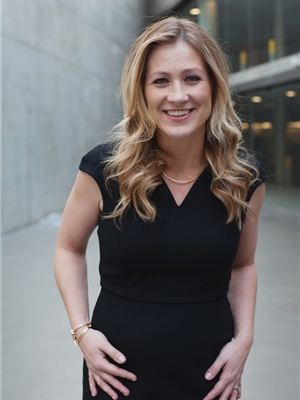220 Hawksbrow Drive, Calgary
- Bedrooms: 3
- Bathrooms: 3
- Living area: 1271 square feet
- Type: Residential
- Added: 29 days ago
- Updated: 7 days ago
- Last Checked: 7 hours ago
Welcome to this beautiful walk-up bungalow in the sought-after NW community of Hawkwood, Calgary, where spacious design and thoughtful layout meet modern comfort. As you step through the front door, you're greeted by a large main foyer that seamlessly flows into the lower level, offering a welcoming first impression. Ascend to the open-concept main floor, where large windows invite natural light and frame picturesque views of the expansive backyard. At the heart of this level is a well-appointed kitchen, featuring stainless steel appliances, a breakfast bar, and abundant cabinet space, making it both functional and stylish. The kitchen opens into a casual dining area that walks out onto a large deck, creating the perfect setting for indoor-outdoor living and entertaining. For more formal gatherings, a separate dining room flows effortlessly off the kitchen, offering versatility for any occasion. The living room, adjacent to the kitchen, boasts vaulted ceilings and a cozy wood-burning fireplace, where large windows flood the space with sunlight and provide beautiful backyard views, creating an inviting atmosphere perfect for relaxation or entertaining. The main floor is also home to the primary bedroom, a true retreat with high ceilings and large windows that enhance the airy, welcoming ambiance. The primary suite features a walk-in closet and a private four-piece ensuite, offering convenience and luxury. A second bedroom on the main level, complete with its own walk-in closet, is complemented by an additional four-piece bathroom, providing ample space for family or guests. The lower level of this bungalow extends the home's living space with a third bedroom, a three-piece bathroom, and a spacious bonus room that is flooded with light from large windows. This versatile area is perfect for a home office, gym, or media room, adding to the home's flexibility. The lower level also includes a dedicated laundry space for added convenience. The oversized double garage, with direct access to the lower level, offers extra storage and shelving, ensuring all your organizational needs are met. Situated on a generous rectangular lot, this property combines the beauty of nature with the convenience of suburban living. With proximity to top-rated schools, shopping centers, and other local amenities, this Hawkwood home offers the perfect blend of community, comfort, and style. Whether you're entertaining on the deck or enjoying quiet evenings by the fireplace, this property is a rare opportunity in a prime Calgary location. (id:1945)
powered by

Property DetailsKey information about 220 Hawksbrow Drive
Interior FeaturesDiscover the interior design and amenities
Exterior & Lot FeaturesLearn about the exterior and lot specifics of 220 Hawksbrow Drive
Location & CommunityUnderstand the neighborhood and community
Tax & Legal InformationGet tax and legal details applicable to 220 Hawksbrow Drive
Room Dimensions

This listing content provided by REALTOR.ca
has
been licensed by REALTOR®
members of The Canadian Real Estate Association
members of The Canadian Real Estate Association
Nearby Listings Stat
Active listings
38
Min Price
$365,000
Max Price
$1,238,832
Avg Price
$710,755
Days on Market
38 days
Sold listings
36
Min Sold Price
$434,900
Max Sold Price
$1,198,800
Avg Sold Price
$750,599
Days until Sold
44 days
Nearby Places
Additional Information about 220 Hawksbrow Drive
















