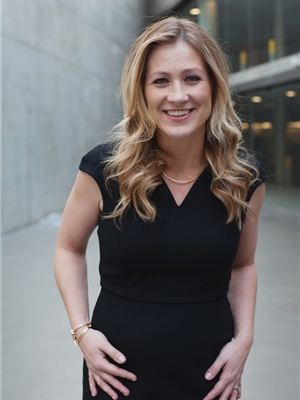90 Cityscape Terrace Ne, Calgary
- Bedrooms: 3
- Bathrooms: 3
- Living area: 1515.58 square feet
- Type: Residential
- Added: 10 days ago
- Updated: 2 days ago
- Last Checked: 10 hours ago
OPEN HOUSE SUNDAY NOVEMBER 17th, 1:00 PM - 3:00 PM. Welcome to 90 Cityscape Terrace NE, a beautifully upgraded home designed for modern living. As you enter, you're greeted by an open-concept layout that seamlessly blends the spacious living room, dining area, and kitchen—ideal for both family time and entertaining.The main level features 9' ceilings, freshly painted walls, and high-quality finishes throughout. The fully upgraded kitchen boasts modern cabinetry, matching granite countertops, a gas range, and a water supply rough-in for a fridge upgrade. Upgraded tiles grace the porch, mudroom, kitchen, dining area, and bathrooms, while the living room offers luxurious high-quality hardwood flooring. You’ll love the thoughtful details like a decorative high-efficiency chimney, custom titanium shelves in the pantry and closets, and upgraded full-height mirror doors on the main-level closets. The staircase is highlighted by wooden railings with decorative metal spindles, adding a touch of elegance to the home. Upstairs, you'll find three spacious bedrooms and a well-appointed common bathroom. The master suite features a private en-suite bathroom, offering a serene retreat with all the comforts you need.The exterior is just as impressive, with a decent-sized concrete patio featuring decorative tiles, perfect for outdoor living. There's also a 200+ sq. ft. kitchen garden ready for your green thumb. A gas outlet for BBQs is ready for summer cookouts. The oversized garage comfortably fits two SUVs and includes a brand-new garage door.Additional updates include a brand-new roof, gutters, and fascia, plus a drywalled, wired, and taped basement that’s ready to be transformed into your ideal family or multipurpose space.This home is truly move-in ready with premium upgrades, thoughtful design, and plenty of space for comfortable living—don't miss out! (id:1945)
powered by

Show
More Details and Features
Property DetailsKey information about 90 Cityscape Terrace Ne
- Cooling: None
- Heating: Forced air
- Stories: 2
- Year Built: 2015
- Structure Type: House
- Exterior Features: Vinyl siding
- Foundation Details: Poured Concrete
- Address: 90 Cityscape Terrace NE
- Open House: Sunday, November 10th, 1:00 PM - 3:00 PM
Interior FeaturesDiscover the interior design and amenities
- Basement: Unfinished, Full
- Flooring: Living Room: Hardwood, Kitchen, Dining Area, Bathrooms, Porch, Mudroom: Upgraded tiles
- Appliances: Refrigerator, Gas stove(s), Dishwasher, Hood Fan, Window Coverings, Washer & Dryer
- Living Area: 1515.58
- Bedrooms Total: 3
- Bathrooms Partial: 1
- Above Grade Finished Area: 1515.58
- Above Grade Finished Area Units: square feet
- Layout: Open-concept
- Ceiling Height: 9 feet
- Wall Condition: Freshly painted
- Kitchen: Cabinetry: Modern, Countertops: Matching granite, Range: Gas, Water Supply Rough-in: For fridge upgrade
- Closets: Type: Upgraded full-height mirror doors, Pantry & Closet: Custom titanium shelves
- Staircase: Railings: Wood with decorative metal spindles
- Bedrooms: 3
- Bathrooms: Master Suite: Private en-suite, Common Bathroom: Well-appointed
- Living Space: Thoughtful details included
Exterior & Lot FeaturesLearn about the exterior and lot specifics of 90 Cityscape Terrace Ne
- Lot Features: Back lane, No Animal Home, No Smoking Home
- Lot Size Units: square meters
- Parking Total: 2
- Parking Features: Detached Garage
- Lot Size Dimensions: 252.00
- Patio: Size: Decent-sized, Feature: Decorative tiles
- Garden: Type: Kitchen garden, Size: 200+ sq. ft.
- BBQ: Gas Outlet: For outdoor cookouts
- Garage: Size: Oversized, Capacity: Fits two SUVs, Door: Brand new
Location & CommunityUnderstand the neighborhood and community
- Common Interest: Freehold
- Street Dir Suffix: Northeast
- Subdivision Name: Cityscape
Utilities & SystemsReview utilities and system installations
- Roof: Brand new
- Gutters: Brand new
- Fascia: Brand new
- Basement: Condition: Drywalled, wired, and taped, Potential Use: Transform into family or multipurpose space
Tax & Legal InformationGet tax and legal details applicable to 90 Cityscape Terrace Ne
- Tax Lot: 45
- Tax Year: 2024
- Tax Block: 14
- Parcel Number: 0037043767
- Tax Annual Amount: 3496
- Zoning Description: DC
Additional FeaturesExplore extra features and benefits
- Move In Ready: Yes
- Premium Upgrades: Included
- Thoughtful Design: Noted
- Space: Plenty for comfortable living
Room Dimensions

This listing content provided by REALTOR.ca
has
been licensed by REALTOR®
members of The Canadian Real Estate Association
members of The Canadian Real Estate Association
Nearby Listings Stat
Active listings
107
Min Price
$384,900
Max Price
$909,900
Avg Price
$580,798
Days on Market
35 days
Sold listings
43
Min Sold Price
$394,900
Max Sold Price
$899,900
Avg Sold Price
$594,832
Days until Sold
44 days
Additional Information about 90 Cityscape Terrace Ne





























































