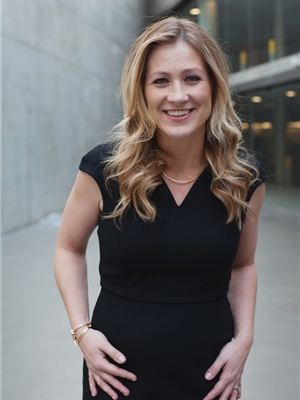97 Panton Way Nw, Calgary
- Bedrooms: 3
- Bathrooms: 3
- Living area: 1888.1 square feet
- Type: Residential
- Added: 65 days ago
- Updated: 65 days ago
- Last Checked: 3 hours ago
Welcome to this well kept 2 story single family home in prestige Panorama Hills. It features 9 feet ceiling on the main floor, wood spindle railings on the stairs, granite counter top in the kitchen, stainless steel appliances, hardwood flooring, corner gas fireplace with mantle, and double front attached garage. Upper floor has 3 bedrooms, large master bedroom with walk in closet, ensuite with separated bath tub and shower, and upper floor laundry room. Main floor with large and sunny living room, spacious kitchen and dining area, and sliding doors to large deck. Basement with 2 windows, and rough in for future bathroom. It closes to playground, shopping, restaurants, and easy access to major roads. Very good for starter home or investment property. ** 97 Panton Way NW ** (id:1945)
powered by

Property DetailsKey information about 97 Panton Way Nw
Interior FeaturesDiscover the interior design and amenities
Exterior & Lot FeaturesLearn about the exterior and lot specifics of 97 Panton Way Nw
Location & CommunityUnderstand the neighborhood and community
Tax & Legal InformationGet tax and legal details applicable to 97 Panton Way Nw
Room Dimensions

This listing content provided by REALTOR.ca
has
been licensed by REALTOR®
members of The Canadian Real Estate Association
members of The Canadian Real Estate Association
Nearby Listings Stat
Active listings
95
Min Price
$379,900
Max Price
$999,900
Avg Price
$652,749
Days on Market
44 days
Sold listings
39
Min Sold Price
$418,800
Max Sold Price
$899,900
Avg Sold Price
$624,968
Days until Sold
40 days
Nearby Places
Additional Information about 97 Panton Way Nw
















