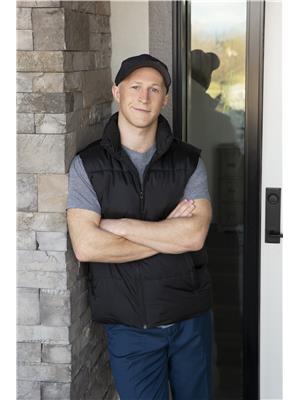1806 Olympus Way, West Kelowna
- Bedrooms: 6
- Bathrooms: 4
- Living area: 2824 square feet
- Type: Residential
- Added: 87 days ago
- Updated: 9 days ago
- Last Checked: 4 hours ago
NEW PRICE for this wonderful 6 bedroom 4 bathroom family home is situated in the beautiful West Kelowna Estates that is listed at $133,000 below assessed the value. Main floor of this remarkable home hosts an open concept kitchen with a large island bar, a pantry, a dining area surrounded by large windows, and easy access to your private covered patio and BBQ/outdoor kitchen area. Sit back and enjoy the warm feelings within the impressive vaulted living room with a floor to ceiling fireplace and tons of light. A family room, laundry room, office, Butler Kitchen and a bathroom complete this level. Head upstairs and marvel at the very spacious primary bedroom with a 5-piece ensuite and walk in closet. There are two more bedrooms and a full bathroom in this area. The opposite side of the second floor is unique. Here you will find three bedrooms, a full bathroom a large Livingroom/potential kitchen area and 2nd laundry. You can easily turn this into a in-law suite for family or AIRBNB with its own Entrance. Head out the front door and enjoy your own private, quaint, covered porch to seek your peace and tranquility. The large garage contains a separate media/exercise room. Fresh new paint throughout, including exterior doors and walls, many new upgrades and improvements. This rare .27-acre lot offers extra parking for your RV, & Toys and a private backyard with lots of room for your hot tub. This exceptional home is within walking distance to schools, parks & hiking trails. (id:1945)
powered by

Property DetailsKey information about 1806 Olympus Way
Interior FeaturesDiscover the interior design and amenities
Exterior & Lot FeaturesLearn about the exterior and lot specifics of 1806 Olympus Way
Location & CommunityUnderstand the neighborhood and community
Utilities & SystemsReview utilities and system installations
Tax & Legal InformationGet tax and legal details applicable to 1806 Olympus Way
Additional FeaturesExplore extra features and benefits
Room Dimensions

This listing content provided by REALTOR.ca
has
been licensed by REALTOR®
members of The Canadian Real Estate Association
members of The Canadian Real Estate Association
Nearby Listings Stat
Active listings
16
Min Price
$749,000
Max Price
$2,188,000
Avg Price
$1,359,231
Days on Market
90 days
Sold listings
4
Min Sold Price
$949,800
Max Sold Price
$2,498,000
Avg Sold Price
$1,473,950
Days until Sold
186 days
Nearby Places
Additional Information about 1806 Olympus Way

















