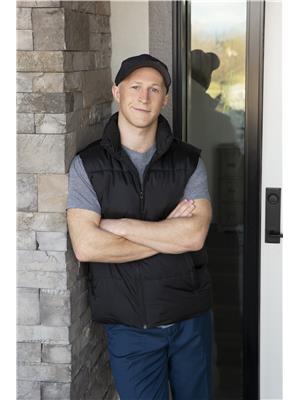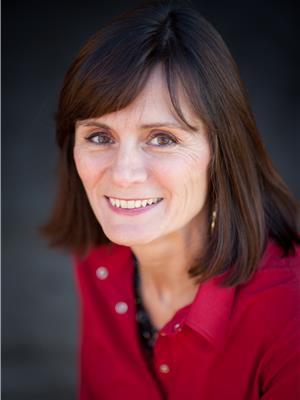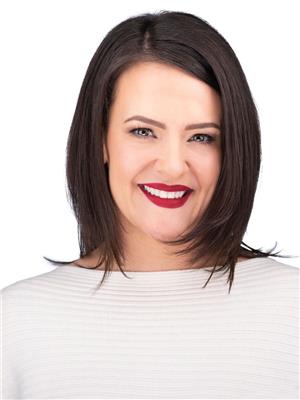127 Snowsell Street, Kelowna
- Bedrooms: 5
- Bathrooms: 2
- Living area: 2092 square feet
- Type: Residential
- Added: 104 days ago
- Updated: 12 days ago
- Last Checked: 8 hours ago
Spacious 5-bedroom family home in North Glenmore with a brand new roof and brand new in-law suite downstairs! Upstairs is now vacant, but the last set of tenants were paying $3000/month. 3 beds and 1 bath up with a kitchen that leads out to a large elevated sundeck! The huge backyard is great space for hosting friends. Lot is a good candidate for future development. Downstairs you will find 2 bedrooms and 1 bathroom with a large living room space. This lower suite has a separate entrance and each unit has their own laundry. This home is also steps away from North Glenmore Elementary! Zoning allows for: Secondary suites, secondary dwellings, townhouses, day care major, day care minor, home based businesses, health care, agriculture, accessory buildings, duplex housing, and group homes. Call/Text Tom Scott: 236 888 5816 (id:1945)
powered by

Property DetailsKey information about 127 Snowsell Street
- Cooling: Central air conditioning
- Heating: See remarks
- Stories: 2
- Year Built: 1965
- Structure Type: House
Interior FeaturesDiscover the interior design and amenities
- Living Area: 2092
- Bedrooms Total: 5
Exterior & Lot FeaturesLearn about the exterior and lot specifics of 127 Snowsell Street
- Water Source: Municipal water
- Lot Size Units: acres
- Parking Features: Carport
- Lot Size Dimensions: 0.28
Location & CommunityUnderstand the neighborhood and community
- Common Interest: Freehold
Utilities & SystemsReview utilities and system installations
- Sewer: Municipal sewage system
Tax & Legal InformationGet tax and legal details applicable to 127 Snowsell Street
- Zoning: Residential
- Parcel Number: 009-239-189
- Tax Annual Amount: 3797.06
Room Dimensions
| Type | Level | Dimensions |
| Full bathroom | Basement | 6' x 10' |
| Living room | Basement | 30' x 11' |
| Bedroom | Basement | 10' x 11' |
| Primary Bedroom | Basement | 12' x 13' |
| Kitchen | Basement | 16' x 13' |
| Bedroom | Main level | 9' x 11' |
| Bedroom | Main level | 11' x 11' |
| Primary Bedroom | Main level | 11' x 11' |
| Full bathroom | Main level | 7' x 10' |
| Dining room | Main level | 8' x 10' |
| Living room | Main level | 19' x 15' |
| Kitchen | Main level | 11' x 10' |

This listing content provided by REALTOR.ca
has
been licensed by REALTOR®
members of The Canadian Real Estate Association
members of The Canadian Real Estate Association
Nearby Listings Stat
Active listings
22
Min Price
$425,000
Max Price
$1,699,000
Avg Price
$660,132
Days on Market
117 days
Sold listings
10
Min Sold Price
$455,000
Max Sold Price
$950,000
Avg Sold Price
$707,870
Days until Sold
141 days
















