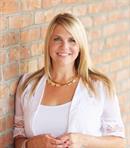822 Raymer Road, Kelowna
- Bedrooms: 5
- Bathrooms: 3
- Living area: 2714 square feet
- Type: Residential
- Added: 36 days ago
- Updated: 11 days ago
- Last Checked: 11 hours ago
Welcome to this charming 5-bedroom, 3-bathroom home in a prime Lower Mission location. Built in 2000 and offering over 2,700 sq.ft. of living space, this well-maintained home features an open-concept main floor with a bright and cozy living area complete with a gas fireplace. The kitchen boasts plenty of counter space and a large island perfect for family gatherings and entertaining. The primary bedroom includes a private 4-piece ensuite bath, with an additional full bath for the other two bedrooms. There is a bonus room on the lower level, which can easily be utilized as an additional bedroom or office. Step into a well-treed and spacious backyard, private and large enough for a variety of uses. The property also includes a 1-bedroom suite with a separate entrance, ideal for extended family, guests, or as a rental. Shared laundry facilities are conveniently located and there is an attached double car garage for added storage or parking, in addition to a flat driveway with ample parking space. Located near top-rated schools, beaches, and all essential amenities, this home offers the perfect blend of comfort, space, and location. With fireplaces on both levels and flexible living options, this property is ideal for a growing family. Don’t miss out on this incredible opportunity to own a versatile and spacious home in beautiful Kelowna! (id:1945)
powered by

Property DetailsKey information about 822 Raymer Road
- Cooling: Central air conditioning
- Heating: Forced air
- Stories: 2
- Year Built: 2000
- Structure Type: House
Interior FeaturesDiscover the interior design and amenities
- Living Area: 2714
- Bedrooms Total: 5
Exterior & Lot FeaturesLearn about the exterior and lot specifics of 822 Raymer Road
- Water Source: Municipal water
- Lot Size Units: acres
- Parking Total: 5
- Parking Features: Attached Garage
- Lot Size Dimensions: 0.17
Location & CommunityUnderstand the neighborhood and community
- Common Interest: Freehold
Utilities & SystemsReview utilities and system installations
- Sewer: Municipal sewage system
Tax & Legal InformationGet tax and legal details applicable to 822 Raymer Road
- Zoning: Unknown
- Parcel Number: 024-627-089
- Tax Annual Amount: 4863.73
Room Dimensions
| Type | Level | Dimensions |
| Bedroom | Additional Accommodation | 13'5'' x 10'6'' |
| Sunroom | Main level | 11'6'' x 9'10'' |
| 4pc Bathroom | Main level | 9'6'' x 4'9'' |
| Utility room | Main level | 10'3'' x 3'10'' |
| Family room | Main level | 16'1'' x 13' |
| Kitchen | Additional Accommodation | 10'11'' x 10'3'' |
| Laundry room | Main level | 11'6'' x 5'7'' |
| Foyer | Main level | 5'8'' x 12'9'' |
| Bedroom | Main level | 9'2'' x 10'5'' |
| 4pc Ensuite bath | Second level | 8' x 8'7'' |
| Bedroom | Second level | 10'10'' x 10'3'' |
| Bedroom | Second level | 9'9'' x 10'1'' |
| Primary Bedroom | Second level | 13'3'' x 15'1'' |
| 4pc Bathroom | Second level | 8'2'' x 5'7'' |
| Family room | Second level | 16'1'' x 10'4'' |
| Kitchen | Second level | 10'8'' x 12'10'' |
| Dining room | Second level | 6'11'' x 9'2'' |
| Dining room | Second level | 14'11'' x 8'2'' |
| Living room | Second level | 14'11'' x 13'7'' |

This listing content provided by REALTOR.ca
has
been licensed by REALTOR®
members of The Canadian Real Estate Association
members of The Canadian Real Estate Association
Nearby Listings Stat
Active listings
38
Min Price
$719,900
Max Price
$9,600,000
Avg Price
$1,516,159
Days on Market
87 days
Sold listings
22
Min Sold Price
$774,900
Max Sold Price
$9,750,000
Avg Sold Price
$1,741,890
Days until Sold
166 days

















