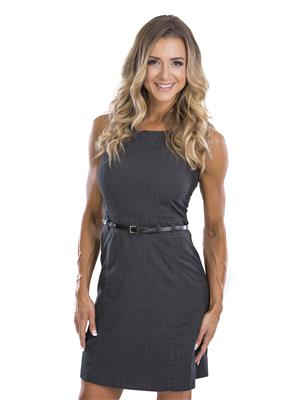878 Hammer Avenue, Kelowna
- Bedrooms: 4
- Bathrooms: 4
- Living area: 3291 square feet
- Type: Residential
- Added: 40 days ago
- Updated: 10 days ago
- Last Checked: 2 hours ago
An extensive and most expensive renovation inside and out has turned this charming Lower property into a unique living space where iconic design is underpinned by practical touches. Imagine... It's 9.00pm on a Friday night and the children are sleeping. You are gathered with a large group of friends in your incredible kitchen. This is your hosting paradise. You can also host outside on the brand new expansive concrete deck. The entire home has been professionally remodelled and redesigned to create a truly unique living space that exudes style and quality but carefully embraces the original charm of the home. The re-designed floor plan includes two primary bedrooms (making 4 total plus den), an office and three season sunroom. Inside and out you will find integrated spaces to live, work and play. Step outside into a neighbourhood that is renowned for its friendly, safe and established streets. You are an easy walking distance to some of the finest schools in B.C and a little longer walk to the beach, brew pubs, restaurants and more... But no matter how far you wander you will always yearn to return to your welcoming and stylish home. The kitchen is unparralled in homes priced millions higher. If home truly is where the heart is... Then get ready to fall in love! Floor plans and detailed specs available upon request. (id:1945)
powered by

Property DetailsKey information about 878 Hammer Avenue
- Roof: Asphalt shingle, Unknown
- Cooling: Central air conditioning
- Heating: Forced air, Electric, See remarks
- Stories: 1.5
- Year Built: 1974
- Structure Type: House
- Exterior Features: Brick, Vinyl siding
Interior FeaturesDiscover the interior design and amenities
- Basement: Crawl space
- Flooring: Hardwood, Carpeted, Linoleum
- Living Area: 3291
- Bedrooms Total: 4
- Fireplaces Total: 1
- Bathrooms Partial: 1
- Fireplace Features: Gas, Unknown
Exterior & Lot FeaturesLearn about the exterior and lot specifics of 878 Hammer Avenue
- Water Source: Municipal water
- Lot Size Units: acres
- Parking Total: 4
- Parking Features: See Remarks
- Lot Size Dimensions: 0.21
Location & CommunityUnderstand the neighborhood and community
- Common Interest: Freehold
- Community Features: Pets Allowed, Rentals Allowed
Utilities & SystemsReview utilities and system installations
- Sewer: Municipal sewage system
Tax & Legal InformationGet tax and legal details applicable to 878 Hammer Avenue
- Zoning: Unknown
- Parcel Number: 003-156-940
- Tax Annual Amount: 5026
Room Dimensions
| Type | Level | Dimensions |
| Bedroom | Second level | 14'3'' x 13'4'' |
| Bedroom | Second level | 14'3'' x 11'0'' |
| 4pc Bathroom | Second level | 9'11'' x 8'11'' |
| 3pc Ensuite bath | Second level | 9'11'' x 7'7'' |
| Sunroom | Main level | 10'11'' x 11'5'' |
| Utility room | Main level | 3'10'' x 6'0'' |
| 2pc Bathroom | Main level | 5'6'' x 4'10'' |
| 4pc Ensuite bath | Main level | 7'9'' x 6'8'' |
| Primary Bedroom | Second level | 14'5'' x 12'6'' |
| Primary Bedroom | Main level | 15'8'' x 19'11'' |
| Laundry room | Main level | 18'0'' x 17'9'' |
| Kitchen | Main level | 21'1'' x 23'0'' |
| Dining room | Main level | 14'2'' x 25'5'' |
| Living room | Main level | 14'8'' x 29'9'' |

This listing content provided by REALTOR.ca
has
been licensed by REALTOR®
members of The Canadian Real Estate Association
members of The Canadian Real Estate Association
Nearby Listings Stat
Active listings
30
Min Price
$969,000
Max Price
$2,298,000
Avg Price
$1,476,373
Days on Market
78 days
Sold listings
14
Min Sold Price
$774,900
Max Sold Price
$3,000,000
Avg Sold Price
$1,703,200
Days until Sold
182 days

















