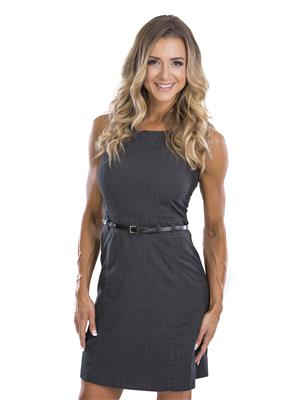197 Terrace Hill Place, Kelowna
- Bedrooms: 3
- Bathrooms: 3
- Living area: 3225 square feet
- Type: Residential
- Added: 9 days ago
- Updated: 3 days ago
- Last Checked: 5 hours ago
Welcome to 197 Terrace Hill Place! This beautifully maintained Glenmore home enjoys a serene location in the middle of local parks and a short walk to Still Pond Park trails. With a beautiful view of the valley, 9ft ceilings and hardwood flooring – this home has it all! The wrap around kitchen boasts granite countertops with plenty of work space, all drawer storage, walk-in pantry, stainless appliances and bar seating for 4! The open layout features a dining room large enough for the whole family and a spacious living room with vaulted ceilings + electric fireplace. Walk through the extended piano/sitting room and out onto the OVERSIZED sunny deck to take in the peaceful valley surroundings. The main level is home to 2 generously sized bedrooms including the primary suite featuring deck access, walk-in closet and 4-piece ensuite bathroom with dual sink vanity, makeup area and luxurious jetted soaker tub! Another full 3-piece bathroom with step in shower and laundry room with sink + storage complete this level floor. Downstairs is a large rec room with wet bar, bright den with French doors, oversized bedroom with walk-in closet and 4-piece bathroom! Plenty of extra room for hobbies with a spacious bonus room, workshop and utility room with 125A panel. Newer 75 Gallon HWT (2018) & high efficient furnace. The massive covered patio leads out to the private, park like back yard! No shortage of parking in the oversized garage with man door, 10-11ft ceilings & built in vac. (id:1945)
powered by

Show
More Details and Features
Property DetailsKey information about 197 Terrace Hill Place
- Roof: Asphalt shingle, Unknown
- Cooling: Central air conditioning
- Heating: Forced air
- Stories: 2
- Year Built: 2006
- Structure Type: House
- Architectural Style: Ranch
- Address: 197 Terrace Hill Place
- Home Type: Single Family Home
- Style: Glenmore
- Bedrooms: 3
- Bathrooms: 3
- Garage: Oversized
- Garage Ceiling Height: 10-11ft
Interior FeaturesDiscover the interior design and amenities
- Basement: Recreation Room: Wet Bar: true, Den: French Doors: true, Oversized Bedroom: Walk-in Closet: true, Bathroom: Type: 4-piece, Bonus Room: Size: Spacious, Workshop: true, Utility Room: Panel: 125A
- Flooring: Hardwood
- Appliances: Washer, Refrigerator, Range - Electric, Dishwasher, Dryer
- Living Area: 3225
- Bedrooms Total: 3
- Fireplaces Total: 1
- Fireplace Features: Electric, Unknown
- Ceiling Height: 9ft
- Kitchen: Countertops: Granite, Work Space: Plenty, Storage: All drawer storage, Pantry: Walk-in, Appliances: Stainless, Bar Seating: 4
- Living Room: Open Layout: true, Ceiling: Vaulted, Fireplace: Electric
- Dining Room: Size: Large enough for the whole family
- Primary Suite: Deck Access: true, Walk-in Closet: true, Ensuite Bathroom: Vanity: Dual sink, Makeup Area: true, Soaker Tub: Jetted
- Additional Bedrooms: Size: Generously sized
- Bathrooms: Full Bathrooms: 2, Main Level Full Bath: Type: 3-piece, Features: Step-in shower
- Laundry Room: Sink: true, Storage: true
Exterior & Lot FeaturesLearn about the exterior and lot specifics of 197 Terrace Hill Place
- View: Valley view
- Water Source: Municipal water
- Lot Size Units: acres
- Parking Total: 2
- Parking Features: Attached Garage
- Lot Size Dimensions: 0.31
- Deck: Size: Oversized, Orientation: Sunny
- Patio: Type: Massive Covered
- Backyard: Type: Private, park-like
Location & CommunityUnderstand the neighborhood and community
- Common Interest: Freehold
- Proximity To Parks: true
- Walking Distance To Still Pond Park Trails: true
- Valley View: true
Utilities & SystemsReview utilities and system installations
- Sewer: Municipal sewage system
- Hot Water Tank: Size: 75 Gallon, Year: 2018
- Furnace: Type: High efficiency
Tax & Legal InformationGet tax and legal details applicable to 197 Terrace Hill Place
- Zoning: Unknown
- Parcel Number: 026-005-956
- Tax Annual Amount: 5899.23
Additional FeaturesExplore extra features and benefits
- Built In Vacuum: true
- Parking: No shortage
Room Dimensions

This listing content provided by REALTOR.ca
has
been licensed by REALTOR®
members of The Canadian Real Estate Association
members of The Canadian Real Estate Association
Nearby Listings Stat
Active listings
32
Min Price
$615,000
Max Price
$2,988,000
Avg Price
$1,123,309
Days on Market
73 days
Sold listings
16
Min Sold Price
$599,900
Max Sold Price
$2,280,000
Avg Sold Price
$1,074,775
Days until Sold
84 days
Additional Information about 197 Terrace Hill Place


































































