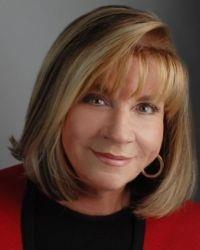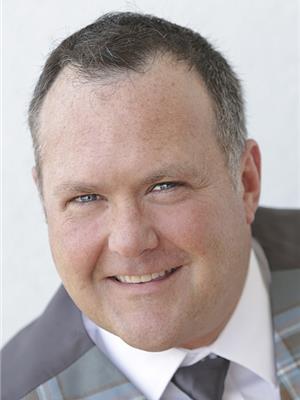8692 Bank Street, Ottawa
- Bedrooms: 5
- Bathrooms: 2
- Type: Residential
- Added: 125 days ago
- Updated: 125 days ago
- Last Checked: 3 hours ago
This thoughtfully upgraded & renovated brick home sits proudly in the Village of Vernon just south of the Nation's Capital. Surrounded by agricultural landscapes & approx. 10 minutes south of the Greely (Foodland) mall. This unique bungalow offers opportunities galore - it has a youthful flair & boasts a rare purpose-built in-law/nanny suite which can provide multi-generational accommodation. With two addresses (8690/8692), this exceptional home sits proudly in rural tranquility with an additional laneway off Talbot Street at the rear. Separate entrances, each unit has its own laundry facilities, storage, hydro, heating (separate meters) sharing only the drilled well, septic system & roof. Renovations in 2024: 2 kitchens; 2 baths; flooring; soffits; facia; paint; 2022: interconnected smoke/CO alarms; all windows; both air conditioners; 2021: upgraded plumbing & 2 furnaces; 2014: metal roof; 2011:drilled well. 5 appliances in each unit. Photos & Tour best illustrate the property. . (id:1945)
powered by

Property DetailsKey information about 8692 Bank Street
- Cooling: Central air conditioning
- Heating: Forced air, Natural gas
- Stories: 1
- Year Built: 1964
- Structure Type: House
- Exterior Features: Brick, Stone
- Foundation Details: Block
- Architectural Style: Bungalow
- Construction Materials: Masonry
Interior FeaturesDiscover the interior design and amenities
- Basement: Unfinished, Partial
- Flooring: Hardwood, Laminate, Mixed Flooring
- Appliances: Washer, Refrigerator, Dishwasher, Stove, Dryer
- Bedrooms Total: 5
- Fireplaces Total: 1
Exterior & Lot FeaturesLearn about the exterior and lot specifics of 8692 Bank Street
- Water Source: Drilled Well, Well
- Lot Size Units: acres
- Parking Total: 6
- Parking Features: Attached Garage
- Road Surface Type: Paved road
- Lot Size Dimensions: 0.52
Location & CommunityUnderstand the neighborhood and community
- Common Interest: Freehold
- Community Features: Family Oriented
Utilities & SystemsReview utilities and system installations
- Sewer: Septic System
Tax & Legal InformationGet tax and legal details applicable to 8692 Bank Street
- Tax Year: 2023
- Parcel Number: 042850113
- Tax Annual Amount: 3790
- Zoning Description: RESIDENTIAL
Additional FeaturesExplore extra features and benefits
- Security Features: Smoke Detectors
Room Dimensions

This listing content provided by REALTOR.ca
has
been licensed by REALTOR®
members of The Canadian Real Estate Association
members of The Canadian Real Estate Association
Nearby Listings Stat
Active listings
3
Min Price
$290,000
Max Price
$749,900
Avg Price
$479,933
Days on Market
80 days
Sold listings
0
Min Sold Price
$0
Max Sold Price
$0
Avg Sold Price
$0
Days until Sold
days
Nearby Places
Additional Information about 8692 Bank Street






































