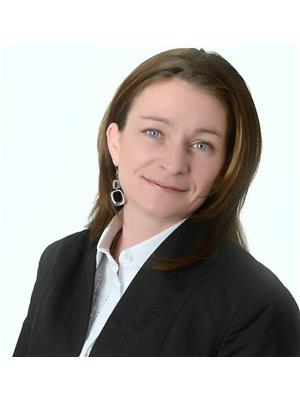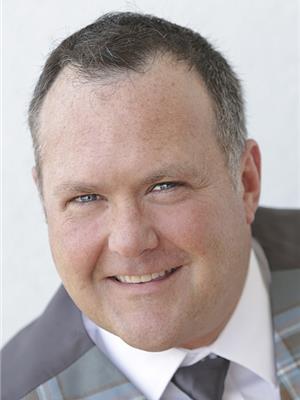7865 Morningside Avenue, Ottawa
- Bedrooms: 3
- Bathrooms: 1
- Type: Residential
- Added: 93 days ago
- Updated: 13 days ago
- Last Checked: 21 hours ago
Motivated Sellers - Winter is coming up! Discover the charm of rural living with this inviting 3-bedroom, 1-bath raised bungalow with 3bay detached garage. Set on a large, private lot, this home boasts a full front covered porch, ideal for enjoying morning coffee or evening sunsets. Full basement provides family room with built in bar, workshop and cold storage. The rear of the home features a bright sunroom, perfect for relaxing or entertaining while soaking in the natural surroundings. The spacious lot provides plenty of room for gardening, outdoor activities, or simply enjoying the serenity of the countryside. A standout feature is the detached 3-bay garage, offering ample space for vehicles, storage, or a workshop. With its blend of privacy and practicality, this property is an excellent opportunity to embrace country living while still enjoying modern comforts. Don't miss the chance to make this rural retreat your own! (id:1945)
powered by

Property DetailsKey information about 7865 Morningside Avenue
Interior FeaturesDiscover the interior design and amenities
Exterior & Lot FeaturesLearn about the exterior and lot specifics of 7865 Morningside Avenue
Location & CommunityUnderstand the neighborhood and community
Utilities & SystemsReview utilities and system installations
Tax & Legal InformationGet tax and legal details applicable to 7865 Morningside Avenue
Room Dimensions

This listing content provided by REALTOR.ca
has
been licensed by REALTOR®
members of The Canadian Real Estate Association
members of The Canadian Real Estate Association
Nearby Listings Stat
Active listings
1
Min Price
$699,999
Max Price
$699,999
Avg Price
$699,999
Days on Market
93 days
Sold listings
0
Min Sold Price
$0
Max Sold Price
$0
Avg Sold Price
$0
Days until Sold
days
Nearby Places
Additional Information about 7865 Morningside Avenue
















