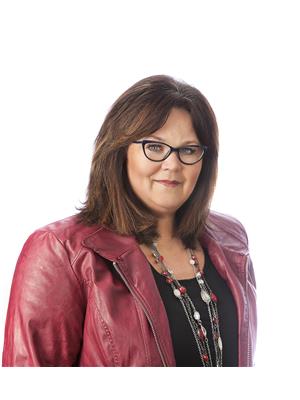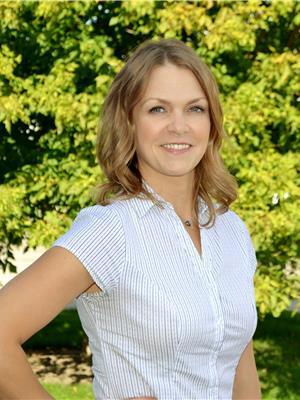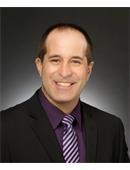282 Second Avenue, Yorkton
- Bedrooms: 3
- Bathrooms: 2
- Living area: 850 square feet
- MLS®: sk975174
- Type: Residential
- Added: 67 days ago
- Updated: 30 days ago
- Last Checked: 6 hours ago
282 Second Ave with its perfect location and upgrades make it the ideal home for your family. This 854 sq ft bungalow features an updated kitchen which flows off your large dining room area. The living room has an abundance of space and contains access to your side covered deck for the BBQ and relaxing during the summer months. 2 bedrooms on the main floor along with your 4-piece washroom. Downstairs the large rec room area provides lots of space for the family and kids. 2 additional bedrooms along with a space for an extra kitchen for rental investment and hosts your laundry pair. Additional 3-piece washroom in the basement along with a large storage room. Well maintained property situated on a no-through street beside the park makes this a perfect spot to walk to work downtown and to the elementary schools in the proximity. Make it yours today! (id:1945)
powered by

Property Details
- Heating: Forced air, Natural gas
- Year Built: 1947
- Structure Type: House
- Architectural Style: Bungalow
Interior Features
- Appliances: Washer, Refrigerator, Stove, Dryer
- Living Area: 850
- Bedrooms Total: 3
Exterior & Lot Features
- Parking Features: None, Parking Space(s)
- Lot Size Dimensions: 50x120
Location & Community
- Common Interest: Freehold
Tax & Legal Information
- Tax Year: 2024
- Tax Annual Amount: 2149
Room Dimensions

This listing content provided by REALTOR.ca has
been licensed by REALTOR®
members of The Canadian Real Estate Association
members of The Canadian Real Estate Association
Nearby Listings Stat
Active listings
29
Min Price
$147,800
Max Price
$450,000
Avg Price
$244,186
Days on Market
64 days
Sold listings
10
Min Sold Price
$135,900
Max Sold Price
$329,000
Avg Sold Price
$217,780
Days until Sold
68 days














