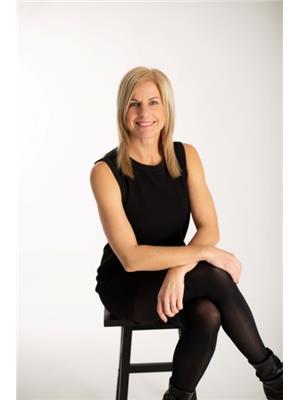185 Roslyn Avenue, Yorkton
- Bedrooms: 3
- Bathrooms: 2
- Living area: 1476 square feet
- Type: Residential
- Added: 183 days ago
- Updated: 176 days ago
- Last Checked: 18 hours ago
Lots of living space in every room . The kitchen, dining and living room are of generous size for family living. Located at the high end of Roslyn and accross from the green space, this home has not had water in basement. No need to worry about flooding with this home. Lots of windows let natural sunlight pour in. The basement has a rec room, bedroom and bathroom, and mini kitchenette. The large double garage is insulated , yard is fenced , deck on back of house. Solid home for your family (id:1945)
powered by

Property DetailsKey information about 185 Roslyn Avenue
- Cooling: Central air conditioning
- Heating: Forced air, Natural gas
- Stories: 1.5
- Year Built: 1921
- Structure Type: House
Interior FeaturesDiscover the interior design and amenities
- Basement: Finished, Partial
- Appliances: Washer, Refrigerator, Stove, Dryer, Storage Shed, Garage door opener remote(s)
- Living Area: 1476
- Bedrooms Total: 3
- Fireplaces Total: 1
- Fireplace Features: Wood, Conventional
Exterior & Lot FeaturesLearn about the exterior and lot specifics of 185 Roslyn Avenue
- Lot Features: Rectangular
- Lot Size Units: square feet
- Parking Features: Detached Garage, Parking Space(s)
- Lot Size Dimensions: 8160.00
Location & CommunityUnderstand the neighborhood and community
- Common Interest: Freehold
Tax & Legal InformationGet tax and legal details applicable to 185 Roslyn Avenue
- Tax Year: 2023
- Tax Annual Amount: 2895
Room Dimensions

This listing content provided by REALTOR.ca
has
been licensed by REALTOR®
members of The Canadian Real Estate Association
members of The Canadian Real Estate Association
Nearby Listings Stat
Active listings
34
Min Price
$109,900
Max Price
$450,000
Avg Price
$239,609
Days on Market
77 days
Sold listings
11
Min Sold Price
$139,800
Max Sold Price
$339,000
Avg Sold Price
$248,791
Days until Sold
61 days
Nearby Places
Additional Information about 185 Roslyn Avenue






























