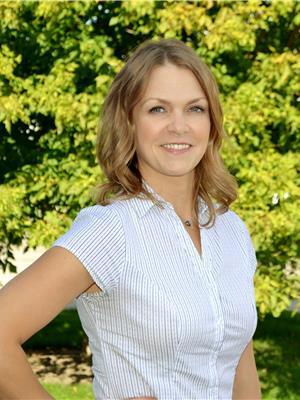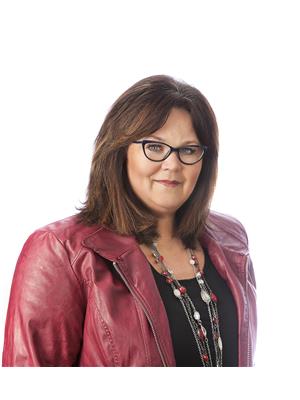114 Gladstone Avenue S, Yorkton
- Bedrooms: 4
- Bathrooms: 2
- Living area: 1040 square feet
- MLS®: sk974365
- Type: Residential
- Added: 79 days ago
- Updated: 71 days ago
- Last Checked: 6 hours ago
If you are looking for a big yard and privacy, you may have found it here! This 2+2 bedroom home has an open concept floor plan with many updates done. It features an updated kitchen with a huge pantry that is open to the dining room and a window to the generously sized living room. Refinished oak hardwood flooring is carried through most of the main level. Two generous sized bedrooms and a fully tiled bathroom complete the floor. The finished basement has 2 additional bedrooms, large recreation room, 4 piece bathroom with laundry and a storage area in the utility room. Updates in the last few years include the shingles, h/e furnace and water heater. Enjoy the backyard space complete with concrete patio, single garage and 2 storage sheds that back onto St Mary’s Elementary School playground. The home is move-in ready and the location is very convenient. Call to see the home for yourself today! (id:1945)
powered by

Property Details
- Heating: Forced air, Natural gas
- Year Built: 1958
- Structure Type: House
- Architectural Style: Bungalow
Interior Features
- Basement: Finished, Full
- Appliances: Washer, Refrigerator, Dishwasher, Stove, Dryer, Hood Fan, Storage Shed
- Living Area: 1040
- Bedrooms Total: 4
Exterior & Lot Features
- Lot Features: Treed, Rectangular, Sump Pump
- Parking Features: Detached Garage, Parking Space(s)
- Lot Size Dimensions: 58x183
Location & Community
- Common Interest: Freehold
Tax & Legal Information
- Tax Year: 2024
- Tax Annual Amount: 2628
Room Dimensions

This listing content provided by REALTOR.ca has
been licensed by REALTOR®
members of The Canadian Real Estate Association
members of The Canadian Real Estate Association
Nearby Listings Stat
Active listings
29
Min Price
$147,800
Max Price
$450,000
Avg Price
$244,186
Days on Market
64 days
Sold listings
12
Min Sold Price
$135,900
Max Sold Price
$329,000
Avg Sold Price
$220,983
Days until Sold
67 days















