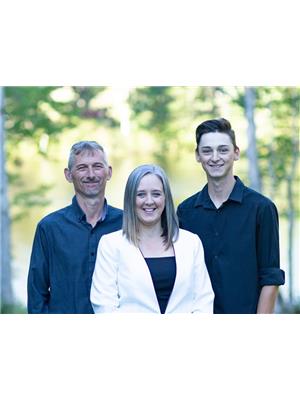31 24 Shadebush Walk, Upper Sackville
- Bedrooms: 3
- Bathrooms: 2
- Living area: 1354 square feet
- Type: Residential
- Added: 25 days ago
- Updated: 2 days ago
- Last Checked: 8 hours ago
Discover the Shadebush plan at Meadow Ridge Estates in Upper Sackville, offering one-level living at its best. This home features 3 spacious bedrooms and 2 full bathrooms, including a primary ensuite with a luxurious 4-foot walk-in shower. The open-concept living area flows seamlessly into a beautifully landscaped backyard with a large stamped concrete patio, perfect for enjoying the serene greenbelt views. Additional highlights include a single-car garage with a utility room, main floor laundry, and modern conveniences throughout. Located just 20 minutes from Halifax, with more homes currently available and under construction (id:1945)
powered by

Property DetailsKey information about 31 24 Shadebush Walk
Interior FeaturesDiscover the interior design and amenities
Exterior & Lot FeaturesLearn about the exterior and lot specifics of 31 24 Shadebush Walk
Location & CommunityUnderstand the neighborhood and community
Property Management & AssociationFind out management and association details
Utilities & SystemsReview utilities and system installations
Tax & Legal InformationGet tax and legal details applicable to 31 24 Shadebush Walk
Additional FeaturesExplore extra features and benefits
Room Dimensions

This listing content provided by REALTOR.ca
has
been licensed by REALTOR®
members of The Canadian Real Estate Association
members of The Canadian Real Estate Association
Nearby Listings Stat
Active listings
4
Min Price
$549,900
Max Price
$599,900
Avg Price
$582,400
Days on Market
94 days
Sold listings
0
Min Sold Price
$0
Max Sold Price
$0
Avg Sold Price
$0
Days until Sold
days
Nearby Places
Additional Information about 31 24 Shadebush Walk

















