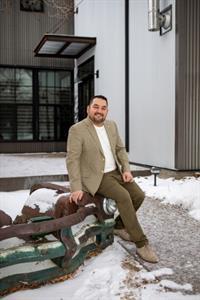232 Ross Glen Road Se, Medicine Hat
- Bedrooms: 2
- Bathrooms: 2
- Living area: 1740 square feet
- Type: Residential
- Added: 9 days ago
- Updated: 7 days ago
- Last Checked: 18 hours ago
Welcome to this charming brick bungalow nestled in a sought after area of Ross Glen. This delightful home is centrally located and close to all major amenities. A spacious, well laid out floor plan with over 1700 square feet this home is sure to please! When you walk into the home you are greeted with a large front entryway, a formal sitting area with a built in Murphy bed, perfect for guests, and a formal dining area directly off the kitchen with a built in china cabinet. A large kitchen with several updates including new countertops, new stone backsplash, and a new sink and faucet. Brand new Fridge, dishwasher, double oven and over the range microwave (2022) complete this kitchen. An additional breakfast nook is adjacent to the kitchen and overlooks the gorgeous yard! A second family room with a gas fireplace is located at the back of the house and has access to the newly upgraded covered deck. (Epoxy-2023/new patio doors-2023). The bedrooms are located on the main floor and the primary bedroom has a 3-piece ensuite. Both bathrooms have updated counter tops and sinks and the house has been freshly painted with new trim on the doors, windows and baseboards along with new lighting throughout, new electrical outlets and ceiling fans in almost every room. The backyard of this home feels like a private oasis and is the perfect place to entertain or relax at the end of the day. New fencing along the back of the property, a large shed, new concrete sidewalks (2023), new patio doors(2023) and a new deck complete the package. Main floor laundry just off the bedrooms adds convenience and the brand new washer and dryer (2023-large basins) makes laundry day a breeze! The basement has been left undeveloped but has rough in for a bathroom and with over 1600 sq ft of space, it could be developed to include several bedrooms, large family room or possibly a suite. The furnace was replaced in 2016, a brand new A/C was relocated and installed (2023), Water heater (2020 ), new central vacuum (2023), and new plumbing lines for the exterior frost free faucets have all been upgraded. A double attached heated garage adds to the convenience of this home and a new garage opener was just installed (Opener-2023, Garage Heater-2022) along with a gravel pad beside the driveway for your convenience!Don’t miss out on the opportunity to make this lovely bungalow your new home! (id:1945)
powered by

Property Details
- Cooling: Central air conditioning
- Heating: Forced air, Natural gas
- Stories: 1
- Year Built: 1985
- Structure Type: House
- Exterior Features: Brick, Vinyl siding
- Foundation Details: Poured Concrete
- Architectural Style: Bungalow
Interior Features
- Basement: Unfinished, Full
- Flooring: Carpeted, Linoleum
- Appliances: Refrigerator, Dishwasher, Stove, Microwave Range Hood Combo, Window Coverings, Garage door opener, Washer & Dryer
- Living Area: 1740
- Bedrooms Total: 2
- Fireplaces Total: 1
- Above Grade Finished Area: 1740
- Above Grade Finished Area Units: square feet
Exterior & Lot Features
- Lot Features: Back lane, No Smoking Home
- Lot Size Units: square feet
- Parking Total: 4
- Parking Features: Attached Garage, Garage, Heated Garage
- Lot Size Dimensions: 6470.00
Location & Community
- Common Interest: Freehold
- Street Dir Suffix: Southeast
- Subdivision Name: Ross Glen
Tax & Legal Information
- Tax Lot: 48
- Tax Year: 2024
- Tax Block: 45
- Parcel Number: 0014525887
- Tax Annual Amount: 3111
- Zoning Description: R-LD
Room Dimensions
This listing content provided by REALTOR.ca has
been licensed by REALTOR®
members of The Canadian Real Estate Association
members of The Canadian Real Estate Association


















