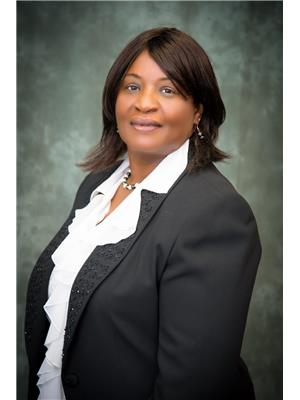1652 Davidson Gr Sw, Edmonton
- Bedrooms: 6
- Bathrooms: 4
- Living area: 232.26 square meters
- Type: Residential
- Added: 114 days ago
- Updated: 4 days ago
- Last Checked: 7 hours ago
Welcome to this well-maintained and better than new home with a FINISHED BASEMENT. The MAIN FLOOR has a Living Room, family room, Kitchen, Pantry, and a formal dining room. The kitchen with its coffered ceiling has lots of counter space with GRANITE Countertops, large island, with Stainless Steel Appliances and ample cabinets. The upper floor has a spacious Bonus Room and 4 bedrooms. The Master Bedroom is large and has a walk in closet with along with an ensuite. The backyard is fully landscaped and has a large deck, Few other upgrades, includes the finished basement and SIDE ENTRANCE. It is conveniently located near to Recreation Centre, Schools, Shopping Centre, future hospital and easy access to highway. (id:1945)
powered by

Property DetailsKey information about 1652 Davidson Gr Sw
- Heating: Forced air
- Stories: 2
- Year Built: 2016
- Structure Type: House
Interior FeaturesDiscover the interior design and amenities
- Basement: Finished, Full, Suite
- Appliances: Washer, Refrigerator, Dishwasher, Dryer, Microwave Range Hood Combo
- Living Area: 232.26
- Bedrooms Total: 6
- Fireplaces Total: 1
- Bathrooms Partial: 1
- Fireplace Features: Electric, Unknown
Exterior & Lot FeaturesLearn about the exterior and lot specifics of 1652 Davidson Gr Sw
- Lot Features: No back lane
- Parking Total: 4
- Parking Features: Attached Garage
- Building Features: Vinyl Windows
Location & CommunityUnderstand the neighborhood and community
- Common Interest: Freehold
Tax & Legal InformationGet tax and legal details applicable to 1652 Davidson Gr Sw
- Parcel Number: ZZ999999999
Additional FeaturesExplore extra features and benefits
- Security Features: Smoke Detectors
Room Dimensions
| Type | Level | Dimensions |
| Kitchen | Main level | x |
| Dining room | Main level | x |
| Living room | Main level | x |
| Family room | Basement | x |
| Primary Bedroom | Upper Level | x |
| Bedroom 2 | Upper Level | x |
| Bedroom 3 | Upper Level | x |
| Bedroom 4 | Upper Level | x |
| Bonus Room | Upper Level | x |
| Bedroom 5 | Basement | x |
| Bedroom 6 | Basement | x |
| Pantry | Main level | x |

This listing content provided by REALTOR.ca
has
been licensed by REALTOR®
members of The Canadian Real Estate Association
members of The Canadian Real Estate Association
Nearby Listings Stat
Active listings
25
Min Price
$412,900
Max Price
$2,200,000
Avg Price
$834,679
Days on Market
80 days
Sold listings
17
Min Sold Price
$419,900
Max Sold Price
$1,346,000
Avg Sold Price
$643,888
Days until Sold
68 days










