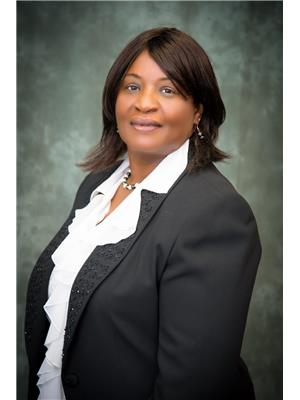2808 194 St Nw, Edmonton
- Bedrooms: 4
- Bathrooms: 3
- Living area: 202.9 square meters
- Type: Residential
- Added: 7 days ago
- Updated: 6 hours ago
- Last Checked: 9 minutes ago
Introducing the Atlas, a 2184 sq. ft. model by Sterling Homes in the scenic Uplands at Riverview, Southwest Edmonton. This home offers comfortable living with a double attached garage, 9-ft ceilings on the main floor, a separate side entrance, and Luxury Vinyl Plank flooring. The welcoming foyer leads to a main floor bedroom and adjoining 3-piece bath with a walk-in shower. The open-concept kitchen, nook, and great room are perfect for entertaining, featuring quartz countertops, an island with a flush eating ledge, Thermofoil ceiling-height cabinets, and a 48 cabinet pantry. The great room includes a fireplace and large windows with backyard views. Upstairs, the primary suite features dual walk-in closets and a 5-piece ensuite with double sinks, a tub, and a walk-in shower. The upper floor also has a bonus room, 4-piece bath with double sinks, laundry room, and two additional bedrooms. This home includes an appliance package, upgrades, and basement rough-in plumbing. (id:1945)
powered by

Property DetailsKey information about 2808 194 St Nw
- Heating: Forced air
- Stories: 2
- Year Built: 2024
- Structure Type: House
Interior FeaturesDiscover the interior design and amenities
- Basement: Unfinished, Full
- Appliances: Washer, Refrigerator, Dishwasher, Stove, Dryer, Microwave, Garage door opener, Garage door opener remote(s)
- Living Area: 202.9
- Bedrooms Total: 4
Exterior & Lot FeaturesLearn about the exterior and lot specifics of 2808 194 St Nw
- Lot Features: No Animal Home, No Smoking Home
- Parking Total: 4
- Parking Features: Attached Garage
Location & CommunityUnderstand the neighborhood and community
- Common Interest: Freehold
Tax & Legal InformationGet tax and legal details applicable to 2808 194 St Nw
- Parcel Number: ZZ999999999
Room Dimensions
| Type | Level | Dimensions |
| Kitchen | Main level | 3.05 x 5.61 |
| Primary Bedroom | Upper Level | 3.9 x 4.27 |
| Bedroom 2 | Main level | 2.83 x 2.89 |
| Bedroom 3 | Upper Level | 3.05 x 3.53 |
| Bedroom 4 | Upper Level | 3.05 x 3.23 |
| Bonus Room | Upper Level | 2.8 x 3.96 |
| Breakfast | Main level | 3.02 x 3.11 |
| Great room | Main level | 2.77 x 3.99 |

This listing content provided by REALTOR.ca
has
been licensed by REALTOR®
members of The Canadian Real Estate Association
members of The Canadian Real Estate Association
Nearby Listings Stat
Active listings
88
Min Price
$389,000
Max Price
$2,399,000
Avg Price
$627,007
Days on Market
64 days
Sold listings
33
Min Sold Price
$329,900
Max Sold Price
$959,900
Avg Sold Price
$554,473
Days until Sold
77 days

















